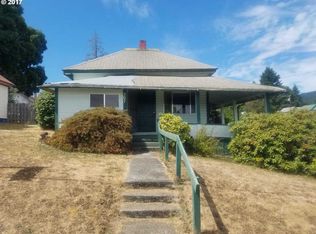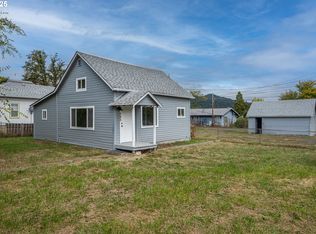Sold
$340,000
396 Applegate Ave, Yoncalla, OR 97499
3beds
1,620sqft
Residential, Manufactured Home
Built in 1995
0.33 Acres Lot
$349,400 Zestimate®
$210/sqft
$1,310 Estimated rent
Home value
$349,400
$328,000 - $370,000
$1,310/mo
Zestimate® history
Loading...
Owner options
Explore your selling options
What's special
Beautiful home & manicured grounds ready for you to enjoy. High ceilings, faux wood vinyl flooring, open floor plan, stainless appliances, fabulously maintained, new interior paint & pellet stove. Large corner lot, alley behind. 40x20 garage w/insulated interior room plus a separate 29x19 garage, concrete/tile floor, heated, good play space or room for the band! New tall chain link fenced back yard with alley buffer behind home. There is a 20x10 garden shed, raised beds, fruit trees, and covered patio & porch with ramp. Fenced yard is so beautiful, large enough to enjoy but not overwhelming and there is RV parking. Grapes, plums, pears, apples, blueberries, raised beds with ripe tomatoes and rhubarb. So nice!
Zillow last checked: 8 hours ago
Listing updated: September 30, 2024 at 11:04am
Listed by:
Marilyn Kittelman 541-580-8988,
Cutting Edge Real Estate
Bought with:
Marilyn Kittelman, 201102100
Cutting Edge Real Estate
Source: RMLS (OR),MLS#: 24395166
Facts & features
Interior
Bedrooms & bathrooms
- Bedrooms: 3
- Bathrooms: 2
- Full bathrooms: 2
- Main level bathrooms: 2
Primary bedroom
- Features: Bathroom, Ceiling Fan, Bathtub, Soaking Tub, Vaulted Ceiling, Vinyl Floor, Walkin Shower
- Level: Main
- Area: 180
- Dimensions: 15 x 12
Bedroom 2
- Features: Ceiling Fan, Vaulted Ceiling, Vinyl Floor
- Level: Main
- Area: 126
- Dimensions: 14 x 9
Bedroom 3
- Features: Ceiling Fan, Vaulted Ceiling, Vinyl Floor
- Level: Main
- Area: 121
- Dimensions: 11 x 11
Dining room
- Features: Vaulted Ceiling, Vinyl Floor
- Level: Main
- Area: 156
- Dimensions: 13 x 12
Family room
- Features: Vaulted Ceiling, Vinyl Floor
- Level: Main
- Area: 180
- Dimensions: 15 x 12
Kitchen
- Features: Dishwasher, Microwave, Pantry, Skylight, Free Standing Range, Free Standing Refrigerator, Vinyl Floor
- Level: Main
- Area: 132
- Width: 11
Living room
- Features: Bay Window, Vaulted Ceiling, Vinyl Floor
- Level: Main
- Area: 192
- Dimensions: 16 x 12
Heating
- Forced Air, Heat Pump
Cooling
- Heat Pump
Appliances
- Included: Dishwasher, Free-Standing Range, Free-Standing Refrigerator, Microwave, Stainless Steel Appliance(s), Electric Water Heater
- Laundry: Laundry Room
Features
- Ceiling Fan(s), High Ceilings, High Speed Internet, Vaulted Ceiling(s), Pantry, Bathroom, Bathtub, Soaking Tub, Walkin Shower
- Flooring: Vinyl
- Windows: Double Pane Windows, Vinyl Frames, Skylight(s), Bay Window(s)
- Basement: Crawl Space
- Number of fireplaces: 1
- Fireplace features: Pellet Stove
Interior area
- Total structure area: 1,620
- Total interior livable area: 1,620 sqft
Property
Parking
- Total spaces: 3
- Parking features: Driveway, RV Access/Parking, Attached, Extra Deep Garage, Oversized
- Attached garage spaces: 3
- Has uncovered spaces: Yes
Features
- Levels: One
- Stories: 1
- Patio & porch: Covered Deck, Covered Patio, Porch
- Exterior features: Fire Pit, Garden, Water Feature, Yard
- Fencing: Fenced
- Has view: Yes
- View description: City, Mountain(s), Valley
- Waterfront features: Other
- Body of water: Garden Pond
Lot
- Size: 0.33 Acres
- Features: Corner Lot, Gated, Gentle Sloping, Level, SqFt 10000 to 14999
Details
- Additional structures: RVParking, SecondGarage, Workshop
- Parcel number: R26971
Construction
Type & style
- Home type: MobileManufactured
- Property subtype: Residential, Manufactured Home
Materials
- T111 Siding
- Foundation: Block
- Roof: Composition
Condition
- Resale
- New construction: No
- Year built: 1995
Utilities & green energy
- Sewer: Public Sewer
- Water: Public
Community & neighborhood
Security
- Security features: None
Location
- Region: Yoncalla
Other
Other facts
- Body type: Double Wide
- Listing terms: Cash,Conventional,State GI Loan,VA Loan
- Road surface type: Paved
Price history
| Date | Event | Price |
|---|---|---|
| 9/30/2024 | Sold | $340,000-2.6%$210/sqft |
Source: | ||
| 8/29/2024 | Pending sale | $349,000$215/sqft |
Source: | ||
| 8/20/2024 | Listed for sale | $349,000+16.5%$215/sqft |
Source: | ||
| 1/14/2022 | Sold | $299,500$185/sqft |
Source: | ||
| 11/30/2021 | Pending sale | $299,500$185/sqft |
Source: | ||
Public tax history
| Year | Property taxes | Tax assessment |
|---|---|---|
| 2024 | $1,326 +3% | $124,338 +3% |
| 2023 | $1,288 +3% | $120,717 +3% |
| 2022 | $1,250 -0.3% | $117,198 -0.3% |
Find assessor info on the county website
Neighborhood: 97499
Nearby schools
GreatSchools rating
- 6/10Yoncalla Elementary SchoolGrades: K-8Distance: 0.2 mi
- 4/10Yoncalla High SchoolGrades: 9-12Distance: 0.3 mi
Schools provided by the listing agent
- Elementary: Yoncalla
- Middle: Yoncalla
- High: Yoncalla
Source: RMLS (OR). This data may not be complete. We recommend contacting the local school district to confirm school assignments for this home.

