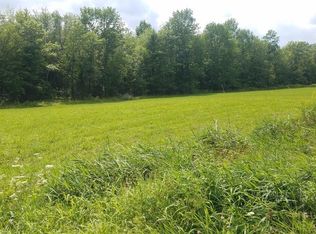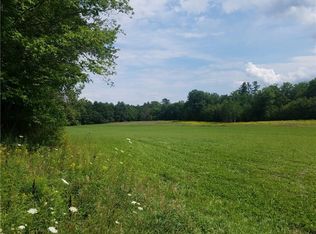JUST IMAGINE LIVING HERE in this historic 1805 farmhouse cape known as Pondside. Offers 5.4+/- acres of fields, huge white pines, huge red oaks, 473 feet of water frontage on Bartlett Pond and 335 feet of PAVED road frontage. Property is surrounded by land dedicated to a living history farm recognized on the National Register of Historic Places, whose large track of land is in conservation. Bartlett Pond is a cold water body that has a smelt and brook trout population The charming cape, referred to as Pondside, has a long history with the Washburn family. Updates and restorations since the early 1980s through 1990s have been completed with the help of a restoration consultant including: restoring and rebuilding of the Rumford style fireplace and brick oven to its original state, rebuilding chimneys, replacing original partitions and original doors. The home features wide pine flooring, 6 over 6 windows, four panel doors and massive granite sills and a granite foundation with interior concrete basement walls and floor. The 35'x30' barn with sliding doors and a hay loft as well as a lean-to was built in the 1990s. Walk the gentle path leading to the water's edge from the home and barn while picking wild berries of abundance. Two out houses for those large gatherings. The 26-acre, 26' deep, clear and non-weedy Bartlett Pond is easily accessed just of of the Norlands Road. AND YES FISH IN THE PICTURES WERE CAUGHT ON 7/29/2020
This property is off market, which means it's not currently listed for sale or rent on Zillow. This may be different from what's available on other websites or public sources.


