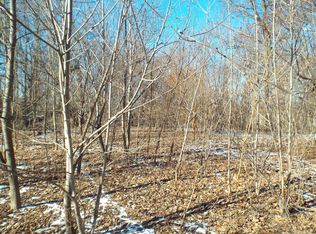Looking for your own retreat & private oasis? Want to get out of the City & enjoy life! Looking to grow an existing event business or start your own business? Need more room for your animals, your toys & hobbies...here you have room for all of that & more. This brick 2 story hm is 30x40 each floor w new roof 07, tuckpointing 11 plus attic & walk out bsmt. Deck & covered front porch to relax & enjoy, mud rm brings you into the kitchen w eating area & pantry, formal dining rm, lg living rm is 1/3 of the MF w woodstove insert w blower, office/bdr w full bth & laundry. Upstairs 4 spacious bdrs & 2nd full bth. Both flrs have 10' ceilings, unique arched double dr, open staircase, original woodwork, hdwd flrs & flr to ceiling windows thruout. Adtl bldgs include; Garage 40x30 w conce flr, elec, new roof 15. Crib 24x34 w wd flr on concrete base, electricity. 57x35 shelter att to crib w conc flr, metal roof, elec. 12x12 garden shed w conc flr. 70x36 machine shed w dirt flr, elect. 52x26 shed is
This property is off market, which means it's not currently listed for sale or rent on Zillow. This may be different from what's available on other websites or public sources.
