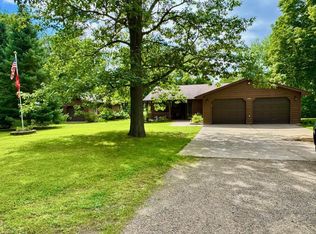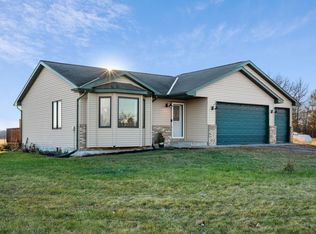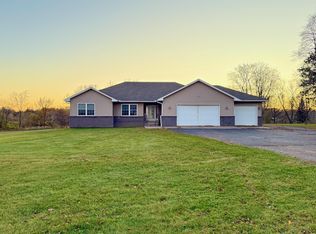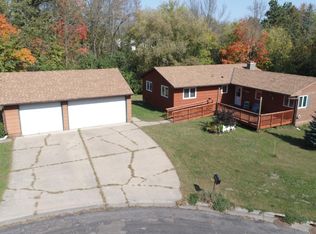Enjoy peaceful country living just minutes from town with this charming 4-bedroom, 2-bathroom home set on 2.5 beautiful acres. This property offers space, comfort, and functionality with a 40x30 finished, heated shop, a 2-car detached garage, and two additional outbuildings for all your storage or hobby needs. Finish the home with the maintenance free siding that is new & waiting in the garage and also install the provided windows for the screened room & enjoy the warmth with the antique wood burner once installed! Inside, the home features a newer (1-year-old) furnace and a cozy wood-burning stove for efficient heating. The yard is a gardener’s dream, filled with vibrant perennials, lush vegetable gardens, and an abundance of fruit—plums, grapes, raspberries, blackberries, and several fruit trees including apple, pear, and crabapple. Experience the best of both worlds with serene countryside surroundings and convenient access to town amenities.
Active
Price cut: $10.1K (11/24)
$299,900
39596 10th Ave, Isle, MN 56342
4beds
3,616sqft
Est.:
Single Family Residence
Built in 1980
2.5 Acres Lot
$297,800 Zestimate®
$83/sqft
$-- HOA
What's special
Cozy wood-burning stoveVibrant perennialsLush vegetable gardensAbundance of fruit
- 30 days |
- 1,153 |
- 70 |
Likely to sell faster than
Zillow last checked: 8 hours ago
Listing updated: December 02, 2025 at 09:28am
Listed by:
Gretchen Patnode 612-280-2972,
Century 21 Atwood
Source: NorthstarMLS as distributed by MLS GRID,MLS#: 6815947
Tour with a local agent
Facts & features
Interior
Bedrooms & bathrooms
- Bedrooms: 4
- Bathrooms: 2
- Full bathrooms: 1
- 3/4 bathrooms: 1
Rooms
- Room types: Living Room, Dining Room, Family Room, Kitchen, Bedroom 1, Bedroom 2, Bedroom 3, Bedroom 4, Mud Room
Bedroom 1
- Level: Main
- Area: 204 Square Feet
- Dimensions: 17x12
Bedroom 2
- Level: Main
- Area: 165 Square Feet
- Dimensions: 15x11
Bedroom 3
- Level: Main
- Area: 121 Square Feet
- Dimensions: 11x11
Bedroom 4
- Level: Main
- Area: 88 Square Feet
- Dimensions: 11x8
Dining room
- Level: Main
- Area: 99 Square Feet
- Dimensions: 11x9
Family room
- Level: Main
- Area: 132 Square Feet
- Dimensions: 12x11
Kitchen
- Level: Main
- Area: 132 Square Feet
- Dimensions: 12x11
Living room
- Level: Main
- Area: 170 Square Feet
- Dimensions: 17x10
Mud room
- Level: Main
- Area: 105 Square Feet
- Dimensions: 15x7
Heating
- Forced Air, Outdoor Boiler
Cooling
- Central Air
Appliances
- Included: Dishwasher, Dryer, Electric Water Heater, Microwave, Range, Refrigerator, Washer, Water Softener Owned
Features
- Basement: Block,Drain Tiled,Egress Window(s),Unfinished
- Has fireplace: No
- Fireplace features: Wood Burning, Wood Burning Stove
Interior area
- Total structure area: 3,616
- Total interior livable area: 3,616 sqft
- Finished area above ground: 1,808
- Finished area below ground: 0
Property
Parking
- Total spaces: 4
- Parking features: Detached, Electric, Floor Drain, Heated Garage, Insulated Garage, Multiple Garages
- Garage spaces: 4
- Details: Garage Dimensions (40x30), Garage Door Height (9)
Accessibility
- Accessibility features: None
Features
- Levels: One
- Stories: 1
- Patio & porch: Deck
- Waterfront features: Other, Waterfront Elevation(0-4), Waterfront Num(999999999)
- Body of water: Unnamed Lake
Lot
- Size: 2.5 Acres
- Dimensions: 303 x 300 x 302 x 343
- Features: Wooded
Details
- Additional structures: Additional Garage, Screenhouse, Workshop, Storage Shed
- Foundation area: 1808
- Parcel number: 070073000
- Zoning description: Residential-Single Family
Construction
Type & style
- Home type: SingleFamily
- Property subtype: Single Family Residence
Materials
- Wood Siding
- Roof: Age 8 Years or Less
Condition
- Age of Property: 45
- New construction: No
- Year built: 1980
Utilities & green energy
- Electric: Circuit Breakers, 100 Amp Service
- Gas: Propane, Wood
- Sewer: Mound Septic
- Water: Well
Community & HOA
HOA
- Has HOA: No
Location
- Region: Isle
Financial & listing details
- Price per square foot: $83/sqft
- Tax assessed value: $244,500
- Annual tax amount: $2,314
- Date on market: 11/11/2025
- Cumulative days on market: 30 days
Estimated market value
$297,800
$283,000 - $313,000
$1,920/mo
Price history
Price history
| Date | Event | Price |
|---|---|---|
| 11/24/2025 | Price change | $299,900-3.3%$83/sqft |
Source: | ||
| 11/11/2025 | Listed for sale | $310,000+17%$86/sqft |
Source: | ||
| 5/12/2023 | Sold | $265,000$73/sqft |
Source: | ||
| 4/11/2023 | Pending sale | $265,000$73/sqft |
Source: | ||
| 4/3/2023 | Listed for sale | $265,000+35.9%$73/sqft |
Source: | ||
Public tax history
Public tax history
| Year | Property taxes | Tax assessment |
|---|---|---|
| 2024 | $2,338 +5.1% | $229,265 +18.1% |
| 2023 | $2,224 +3.4% | $194,058 -8.5% |
| 2022 | $2,150 +8.4% | $212,200 +23.2% |
Find assessor info on the county website
BuyAbility℠ payment
Est. payment
$1,855/mo
Principal & interest
$1473
Property taxes
$277
Home insurance
$105
Climate risks
Neighborhood: 56342
Nearby schools
GreatSchools rating
- 5/10Isle Elementary SchoolGrades: PK-6Distance: 2.1 mi
- 4/10Isle SecondaryGrades: 7-12Distance: 2.1 mi
- Loading
- Loading




