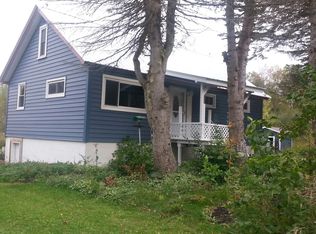Closed
$269,900
39594 State Route 3, Carthage, NY 13619
3beds
1,500sqft
Single Family Residence
Built in 1955
2.5 Acres Lot
$276,000 Zestimate®
$180/sqft
$1,669 Estimated rent
Home value
$276,000
$226,000 - $337,000
$1,669/mo
Zestimate® history
Loading...
Owner options
Explore your selling options
What's special
Looking for a new home without the hefty price tag? Here is a completely remodeled ranch home on 2.5 acres. This home was taken down to the studs & renovated inside - out. Large front porch leads into the open floor plan consisting of living room, dining area & kitchen. Modern 2 toned slow close cabinets & drawers, breakfast bar & stainless appliances. 3 bedrooms all with closets & 2 bathrooms. The primary suite (was a brand new addition) has a custom tiled shower & the common bath has a tub unit. Mudroom/Breezeway has your 1st floor laundry area & a coat closet. Waterproof luxury laminate flooring throughout. Surrounded by woods the custom knotty pine gives the country/rustic feels. It leads to the 2 car attached garage w/electric & a door the back yard. Sitting on a 2.5 acre corner lot there is no neighbors & woods for trails to play or ride. Full basement for storage with spray foam insulation, brand new high efficient forced air furnace & water heater. Located 3 miles outside of Carthage so no village taxes, 10 minutes to Ft.Drum & 20 minutes to Watertown.
Zillow last checked: 8 hours ago
Listing updated: July 29, 2024 at 10:45am
Listed by:
Jennifer M Waite 315-782-9292,
Bridgeview Real Estate
Bought with:
Wesley Marshall, 10401363812
Marble Key Realty LLC
Source: NYSAMLSs,MLS#: S1535908 Originating MLS: Jefferson-Lewis Board
Originating MLS: Jefferson-Lewis Board
Facts & features
Interior
Bedrooms & bathrooms
- Bedrooms: 3
- Bathrooms: 2
- Full bathrooms: 2
- Main level bathrooms: 2
- Main level bedrooms: 3
Heating
- Propane, Forced Air
Appliances
- Included: Dishwasher, Electric Oven, Electric Range, Electric Water Heater, Microwave, Refrigerator
- Laundry: Main Level
Features
- Breakfast Bar, Kitchen/Family Room Combo, Bedroom on Main Level, Main Level Primary, Primary Suite
- Flooring: Luxury Vinyl
- Basement: Full
- Has fireplace: No
Interior area
- Total structure area: 1,500
- Total interior livable area: 1,500 sqft
Property
Parking
- Total spaces: 2
- Parking features: Attached, Electricity, Garage, Garage Door Opener
- Attached garage spaces: 2
Features
- Levels: One
- Stories: 1
- Patio & porch: Deck
- Exterior features: Deck, Gravel Driveway
Lot
- Size: 2.50 Acres
- Dimensions: 304 x 340
- Features: Agricultural, Corner Lot, Wooded
Details
- Parcel number: 2260890670000001019000
- Special conditions: Standard
Construction
Type & style
- Home type: SingleFamily
- Architectural style: Ranch
- Property subtype: Single Family Residence
Materials
- Vinyl Siding
- Foundation: Stone
- Roof: Metal
Condition
- Resale
- Year built: 1955
Utilities & green energy
- Electric: Circuit Breakers
- Sewer: Septic Tank
- Water: Well
- Utilities for property: Cable Available, High Speed Internet Available
Community & neighborhood
Location
- Region: Carthage
Other
Other facts
- Listing terms: Cash,Conventional,FHA,USDA Loan,VA Loan
Price history
| Date | Event | Price |
|---|---|---|
| 7/29/2024 | Sold | $269,900+3.8%$180/sqft |
Source: | ||
| 6/30/2024 | Contingent | $259,900$173/sqft |
Source: | ||
| 6/10/2024 | Price change | $259,900-3.7%$173/sqft |
Source: | ||
| 5/22/2024 | Price change | $269,900-3.6%$180/sqft |
Source: | ||
| 5/9/2024 | Price change | $279,900-3.4%$187/sqft |
Source: | ||
Public tax history
| Year | Property taxes | Tax assessment |
|---|---|---|
| 2024 | -- | $50,000 +108.3% |
| 2023 | -- | $24,000 -60.3% |
| 2022 | -- | $60,500 |
Find assessor info on the county website
Neighborhood: 13619
Nearby schools
GreatSchools rating
- 4/10Carthage Elementary SchoolGrades: K-4Distance: 3.6 mi
- 4/10Carthage Middle SchoolGrades: 5-8Distance: 4.5 mi
- 5/10Carthage Senior High SchoolGrades: 9-12Distance: 4.5 mi
Schools provided by the listing agent
- Elementary: Carthage Elementary
- Middle: Carthage Middle
- High: Carthage Senior High
- District: Carthage
Source: NYSAMLSs. This data may not be complete. We recommend contacting the local school district to confirm school assignments for this home.
