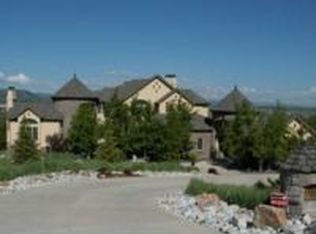VIEWS VIEWS!! This custom built 6,519 sq ft ranch home is perfectly situated on 5 acres with amazing panoramic views of the entire front range. This home features an open floor plan with an enormous great room, chef's gourmet kitchen, formal dining room & finished walkout lower level. The great room features 13 ft vaulted ceilings with floor to ceiling picture windows to enjoy the breathtaking mountain views. The chef's gourmet kitchen showcases a Dacor double oven, Wolf 6 burner cooktop with griddle, slab granite counter tops, large island with a prep sink, knotty alder cabinets and huge walk in pantry. Spacious master suite retreat includes a fireplace, sitting area, coffee bar with sink and a luxurious 5 piece master bath. The finished walkout lower level showcases a family room, full wet bar and 3 guest suites with 2 full bathrooms. Enjoy a relaxing night on the 1,500 sq ft deck with family & friends. The 4 car oversized garage has a separate workshop with endless possibilities.
This property is off market, which means it's not currently listed for sale or rent on Zillow. This may be different from what's available on other websites or public sources.
