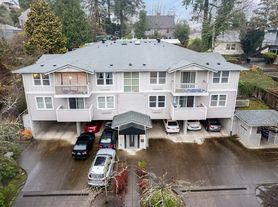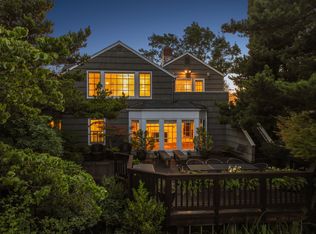This beautifully preserved home is nestled on a double lot, providing a unique park-like backyard on a charming tree-lined street. It's conveniently located within walking distance to Healy Heights Park, Council Crest Park, and the picturesque Fairmount loop. Moreover, it's less than 10 minutes away from downtown. The house is bathed in natural light and offers views of the Columbia River from the front. It also features private gate access to the SW Nehalem Court cul-de-sac from the backyard.
The home has been tastefully updated by Neil Kelly, boasting a fresh white kitchen equipped with slab counters, double sinks, a wall oven, a warming drawer, an induction cooktop in the island, and a SubZero refrigerator. Oak hardwood floors grace the main and upper levels.
The lower level serves as an ideal bedroom suite or bonus area with easy access to clean storage, laundry, and garage areas. Each level has a full bathroom, with heated floors in two of them. The electrical panel has been updated and the systems are well-maintained, including a new furnace and water heater installed in 2021.
* Prices and availability are subject to change without notice.
* Pricing may vary based on lease length.
* Tenant Pays Utilities.
* Additional landscape fees are not included in the rent.
House for rent
$5,750/mo
3959 SW Tualatin Ave, Portland, OR 97239
4beds
4,650sqft
Price may not include required fees and charges.
Single family residence
Available now
Cats, dogs OK
What's special
Charming tree-lined streetDouble lotSubzero refrigeratorUnique park-like backyardBathed in natural lightDouble sinksFresh white kitchen
- 25 days |
- -- |
- -- |
Zillow last checked: 9 hours ago
Listing updated: December 10, 2025 at 12:25am
The City of Portland requires a notice to applicants of the Portland Housing Bureau’s Statement of Applicant Rights. Additionally, Portland requires a notice to applicants relating to a Tenant’s right to request a Modification or Accommodation.
Travel times
Facts & features
Interior
Bedrooms & bathrooms
- Bedrooms: 4
- Bathrooms: 3
- Full bathrooms: 3
Interior area
- Total interior livable area: 4,650 sqft
Video & virtual tour
Property
Parking
- Details: Contact manager
Details
- Parcel number: R141666
Construction
Type & style
- Home type: SingleFamily
- Property subtype: Single Family Residence
Community & HOA
Location
- Region: Portland
Financial & listing details
- Lease term: Contact For Details
Price history
| Date | Event | Price |
|---|---|---|
| 11/17/2025 | Listed for rent | $5,750+35.3%$1/sqft |
Source: Zillow Rentals | ||
| 1/20/2024 | Listing removed | -- |
Source: Zillow Rentals | ||
| 1/4/2024 | Price change | $4,250-14.9%$1/sqft |
Source: Zillow Rentals | ||
| 11/30/2023 | Price change | $4,995-4.9%$1/sqft |
Source: Zillow Rentals | ||
| 11/29/2023 | Price change | $5,250-12.4%$1/sqft |
Source: Zillow Rentals | ||
Neighborhood: Healy Heights
Nearby schools
GreatSchools rating
- 9/10Ainsworth Elementary SchoolGrades: K-5Distance: 1.1 mi
- 5/10West Sylvan Middle SchoolGrades: 6-8Distance: 3 mi
- 8/10Lincoln High SchoolGrades: 9-12Distance: 1.8 mi

