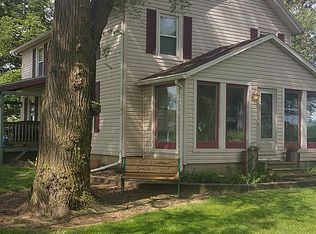Well maintained 2 story home on 2.5 acres complete with a shop/garage and barn! 4 bedrooms and 2.5 bath home with an open sunroom featuring electric fireplace and ceramic tile. Large master suite with vaulted ceiling, walk-in closet and private bath. Unfinished basement is framed and ready to be finished. Septic system updated in 2001, well inspected in 2012, new roof 2016, sump pump 2 years old. Shop is 23' L x 11.5 W, plus 2 car garage. Home is generator ready (generator not included).
This property is off market, which means it's not currently listed for sale or rent on Zillow. This may be different from what's available on other websites or public sources.
