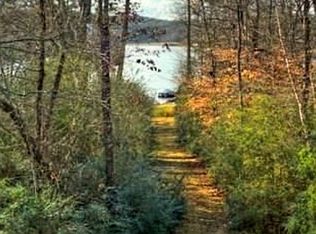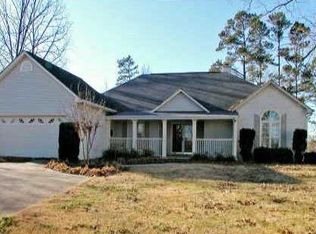Hidden Gem on Lake Lanier! Priced $135,000 below recent appraisal!! Zoned Highway Business which has so many opportunities to run a business at your new lake home! Must go through Hall County Planning and Zoning. There is so much potential in this 4 BR/3.5 BA home with INCREDIBLE lake views from most every room. It is grass to the water with a mowing permit on the dock permit. You will love the sunroom overlooking the pool and lake while sipping your morning coffee or favorite evening beverage. This home has three finished levels with the master on the main level, 2 large bedrooms on the upper level and a kitchenette, bedroom, office/game room space in the terrace level. This makes it perfect for multi-generational families and those who love to entertain. The HUGE detached garage is perfect for a car collector, RV storage or an AMAZING workshop. Don't miss this GREAT opportunity!
This property is off market, which means it's not currently listed for sale or rent on Zillow. This may be different from what's available on other websites or public sources.

