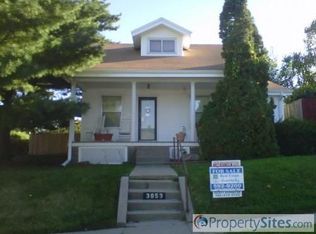Sold for $250,000 on 03/26/25
$250,000
3959 H St, Omaha, NE 68107
2beds
2,056sqft
Single Family Residence
Built in 1918
6,969.6 Square Feet Lot
$254,800 Zestimate®
$122/sqft
$1,874 Estimated rent
Maximize your home sale
Get more eyes on your listing so you can sell faster and for more.
Home value
$254,800
$234,000 - $275,000
$1,874/mo
Zestimate® history
Loading...
Owner options
Explore your selling options
What's special
See this 1.5-story gem near Pulaski Park in the classic Burlington Rd neighborhood. The stunning curb appeal features timber retaining walls creating a terraced front yard with newer concrete steps/flatwork. The exterior has newer vinyl siding, windows, & impact-resistant shingles. Inside, the living room joins the dining room through an arched opening, staying true to the charm of the era. The main level has a bedroom & full bath with a tiled shower. The primary bedroom upstairs includes shiplap accents that surround a large reading nook/lounge. The kitchen is updated with quartz countertops & stainless steel appliances. The basement, with its modern industrial look adds versatility as it offers 2 non-conforming beds, a large bedroom with walk-in closet & the other is perfect for a home office. You will also find a ¾ bath & laundry room. Newer AC, furnace & water heater. The backyard features a gazebo for dining alfresco & back deck with the privacy of a fully fenced yard.
Zillow last checked: 8 hours ago
Listing updated: March 28, 2025 at 10:22am
Listed by:
Andrew Alpsteg 402-699-2638,
REMAX Concepts
Bought with:
Rafael Pascasio, 20230022
Nebraska Realty
Source: GPRMLS,MLS#: 22502711
Facts & features
Interior
Bedrooms & bathrooms
- Bedrooms: 2
- Bathrooms: 2
- Full bathrooms: 1
- 3/4 bathrooms: 1
- Main level bathrooms: 1
Primary bedroom
- Features: Wall/Wall Carpeting, Walk-In Closet(s)
- Level: Second
- Area: 483
- Dimensions: 23 x 21
Bedroom 2
- Features: Wall/Wall Carpeting, 9'+ Ceiling, Ceiling Fan(s)
- Level: Main
- Area: 136.91
- Dimensions: 11.25 x 12.17
Bedroom 3
- Features: Wall/Wall Carpeting, Walk-In Closet(s)
- Level: Basement
- Area: 177.18
- Dimensions: 16.33 x 10.85
Bedroom 4
- Level: Basement
- Area: 82.5
- Dimensions: 11 x 7.5
Dining room
- Features: Wall/Wall Carpeting, 9'+ Ceiling, Ceiling Fans, Dining Area
- Level: Main
- Area: 130.3
- Dimensions: 11.5 x 11.33
Family room
- Features: Concrete Floor
- Level: Basement
- Area: 149.06
- Dimensions: 13.25 x 11.25
Kitchen
- Features: 9'+ Ceiling, Ceiling Fan(s), Luxury Vinyl Plank
- Level: Main
- Area: 139.36
- Dimensions: 10.4 x 13.4
Living room
- Features: Wall/Wall Carpeting, 9'+ Ceiling, Exterior Door
- Level: Main
- Area: 232.88
- Dimensions: 20.25 x 11.5
Basement
- Area: 850
Office
- Features: Wall/Wall Carpeting
- Area: 82.5
- Dimensions: 11 x 7.5
Heating
- Natural Gas, Forced Air
Cooling
- Central Air
Appliances
- Laundry: Concrete Floor
Features
- High Ceilings
- Basement: Full,Finished
- Has fireplace: No
Interior area
- Total structure area: 2,056
- Total interior livable area: 2,056 sqft
- Finished area above ground: 1,420
- Finished area below ground: 636
Property
Parking
- Total spaces: 2
- Parking features: Detached
- Garage spaces: 2
Features
- Levels: One and One Half
- Patio & porch: Porch, Patio
- Exterior features: Lighting
- Fencing: Wood,Full,Privacy,Iron
Lot
- Size: 6,969 sqft
- Dimensions: 120 x 60
- Features: Up to 1/4 Acre.
Details
- Additional structures: Gazebo
- Parcel number: 1314490000
Construction
Type & style
- Home type: SingleFamily
- Property subtype: Single Family Residence
Materials
- Foundation: Block
Condition
- Not New and NOT a Model
- New construction: No
- Year built: 1918
Utilities & green energy
- Sewer: Public Sewer
- Water: Public
Community & neighborhood
Location
- Region: Omaha
- Subdivision: Hillsdale
Other
Other facts
- Listing terms: VA Loan,FHA,Conventional,Cash
- Ownership: Fee Simple
Price history
| Date | Event | Price |
|---|---|---|
| 3/26/2025 | Sold | $250,000-2%$122/sqft |
Source: | ||
| 2/21/2025 | Pending sale | $255,000$124/sqft |
Source: | ||
| 2/18/2025 | Price change | $255,000-3.8%$124/sqft |
Source: | ||
| 2/1/2025 | Listed for sale | $265,000+212.7%$129/sqft |
Source: | ||
| 3/28/2001 | Sold | $84,750$41/sqft |
Source: | ||
Public tax history
| Year | Property taxes | Tax assessment |
|---|---|---|
| 2024 | $3,686 -3.3% | $220,600 +22.1% |
| 2023 | $3,810 +1.3% | $180,600 +2.5% |
| 2022 | $3,761 +41.5% | $176,200 +40.3% |
Find assessor info on the county website
Neighborhood: Burlington Road
Nearby schools
GreatSchools rating
- 5/10Ashland Park/Robbins Elementary SchoolGrades: PK-6Distance: 1.3 mi
- NAWilson Middle Level ProgramGrades: 7-9Distance: 1.1 mi
- NABuena Vista High SchoolGrades: 9-10Distance: 1.5 mi
Schools provided by the listing agent
- Elementary: Ashland Park/Robbins
- Middle: Bluestem Middle School
- High: Buena Vista
- District: Omaha
Source: GPRMLS. This data may not be complete. We recommend contacting the local school district to confirm school assignments for this home.

Get pre-qualified for a loan
At Zillow Home Loans, we can pre-qualify you in as little as 5 minutes with no impact to your credit score.An equal housing lender. NMLS #10287.
