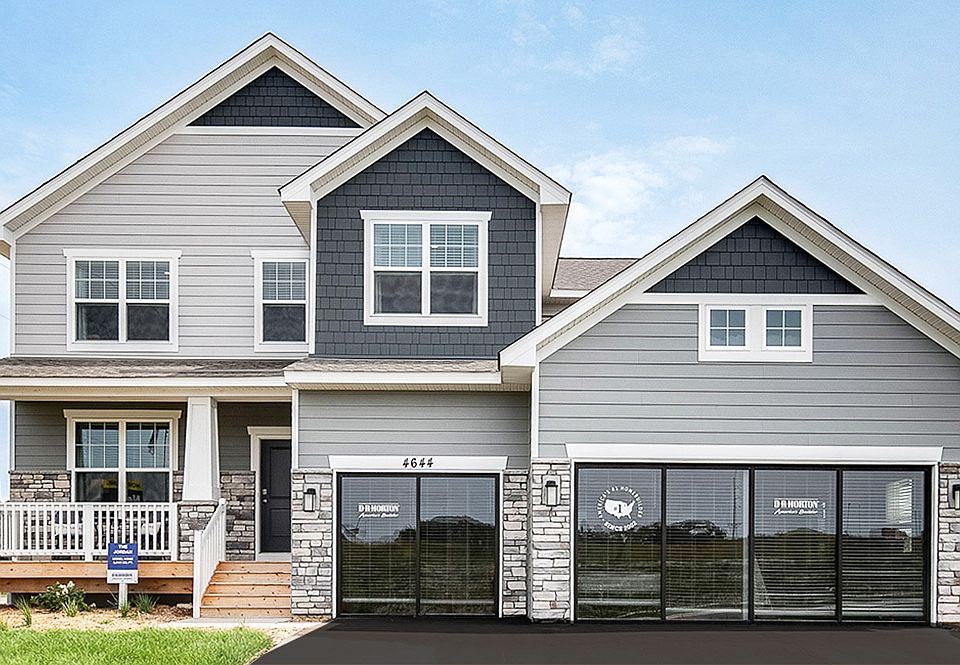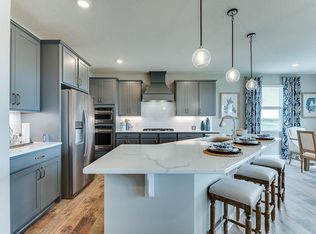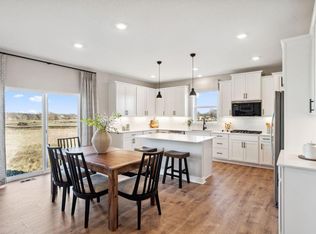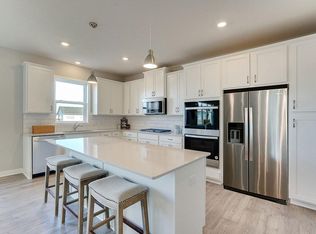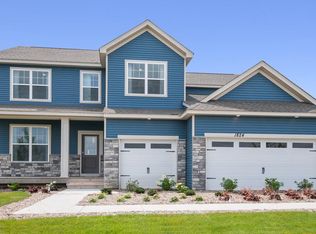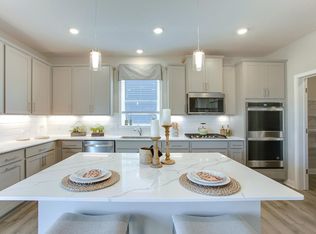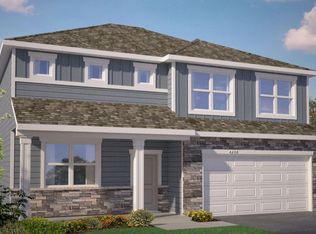3959 Founders Path, Chaska, MN 55318
What's special
- 363 days |
- 304 |
- 9 |
Zillow last checked: 8 hours ago
Listing updated: November 25, 2025 at 10:58am
Laura Longen 763-516-4421,
D.R. Horton, Inc.
Travel times
Schedule tour
Select your preferred tour type — either in-person or real-time video tour — then discuss available options with the builder representative you're connected with.
Facts & features
Interior
Bedrooms & bathrooms
- Bedrooms: 5
- Bathrooms: 3
- Full bathrooms: 2
- 3/4 bathrooms: 1
Rooms
- Room types: Dining Room, Family Room, Kitchen, Bedroom 1, Bedroom 2, Bedroom 3, Bedroom 4, Loft, Laundry, Bedroom 5, Walk In Closet, Office
Bedroom 1
- Level: Upper
- Area: 195 Square Feet
- Dimensions: 13x15
Bedroom 2
- Level: Upper
- Area: 132 Square Feet
- Dimensions: 12x11
Bedroom 3
- Level: Upper
- Area: 156 Square Feet
- Dimensions: 13x12
Bedroom 4
- Level: Upper
- Area: 140 Square Feet
- Dimensions: 14x10
Bedroom 5
- Level: Main
- Area: 120 Square Feet
- Dimensions: 10x12
Dining room
- Level: Main
- Area: 108 Square Feet
- Dimensions: 12x9
Family room
- Level: Main
- Area: 232 Square Feet
- Dimensions: 14.5x16
Kitchen
- Level: Main
- Area: 144 Square Feet
- Dimensions: 12x12
Laundry
- Level: Upper
- Area: 42 Square Feet
- Dimensions: 7x6
Loft
- Level: Upper
- Area: 170 Square Feet
- Dimensions: 17x10
Office
- Level: Main
- Area: 82.5 Square Feet
- Dimensions: 11x7.5
Walk in closet
- Level: Main
- Area: 48 Square Feet
- Dimensions: 6x8
Heating
- Forced Air, Fireplace(s)
Cooling
- Central Air
Appliances
- Included: Air-To-Air Exchanger, Cooktop, Dishwasher, Disposal, Double Oven, ENERGY STAR Qualified Appliances, Humidifier, Gas Water Heater, Microwave, Stainless Steel Appliance(s), Tankless Water Heater, Wall Oven
Features
- Basement: Drain Tiled,Drainage System,8 ft+ Pour,Egress Window(s),Full,Concrete,Storage Space,Sump Pump,Unfinished
- Number of fireplaces: 1
- Fireplace features: Electric, Living Room
Interior area
- Total structure area: 3,748
- Total interior livable area: 3,748 sqft
- Finished area above ground: 2,621
- Finished area below ground: 0
Property
Parking
- Total spaces: 3
- Parking features: Attached, Asphalt, Garage Door Opener
- Attached garage spaces: 3
- Has uncovered spaces: Yes
- Details: Garage Dimensions (21 x 30), Garage Door Height (7), Garage Door Width (16)
Accessibility
- Accessibility features: None
Features
- Levels: Two
- Stories: 2
- Patio & porch: Covered, Front Porch, Porch
- Fencing: None
Lot
- Size: 9,147.6 Square Feet
- Dimensions: 70 x 138 x 78 x 139
- Features: Cleared, Sod Included in Price
Details
- Foundation area: 1052
- Parcel number: tbd
- Zoning description: Residential-Single Family
Construction
Type & style
- Home type: SingleFamily
- Property subtype: Single Family Residence
Materials
- Brick/Stone, Fiber Cement, Vinyl Siding, Concrete, Frame
- Roof: Age 8 Years or Less,Asphalt,Pitched
Condition
- Age of Property: 0
- New construction: Yes
- Year built: 2025
Details
- Builder name: D.R. HORTON
Utilities & green energy
- Electric: Circuit Breakers, 200+ Amp Service
- Gas: Natural Gas
- Sewer: City Sewer/Connected
- Water: City Water/Connected
- Utilities for property: Underground Utilities
Community & HOA
Community
- Subdivision: Rivertown Heights Tradition
HOA
- Has HOA: No
- HOA name: NO HOA!
Location
- Region: Chaska
Financial & listing details
- Price per square foot: $152/sqft
- Tax assessed value: $125,000
- Annual tax amount: $1,176
- Date on market: 12/13/2024
- Cumulative days on market: 242 days
- Road surface type: Paved
About the community
Source: DR Horton
10 homes in this community
Available homes
| Listing | Price | Bed / bath | Status |
|---|---|---|---|
Current home: 3959 Founders Path | $570,000 | 5 bed / 3 bath | Pending |
| 3776 Brookside Dr | $615,000 | 4 bed / 3 bath | Available |
| 4566 Percheron Blvd | $619,990 | 5 bed / 3 bath | Available |
| 4558 Percheron Blvd | $625,000 | 4 bed / 3 bath | Available |
| 3744 Brookside Dr | $659,990 | 5 bed / 3 bath | Available |
| 4644 Percheron Blvd | $689,740 | 5 bed / 3 bath | Available |
| 4562 Percheron Blvd | $715,000 | 5 bed / 4 bath | Available |
| 3917 Carver Path | $787,750 | 6 bed / 5 bath | Available |
| 4578 Percheron Blvd | $599,990 | 5 bed / 3 bath | Pending |
| 4570 Percheron Blvd | $650,000 | 4 bed / 4 bath | Pending |
Source: DR Horton
Contact builder

By pressing Contact builder, you agree that Zillow Group and other real estate professionals may call/text you about your inquiry, which may involve use of automated means and prerecorded/artificial voices and applies even if you are registered on a national or state Do Not Call list. You don't need to consent as a condition of buying any property, goods, or services. Message/data rates may apply. You also agree to our Terms of Use.
Learn how to advertise your homesEstimated market value
Not available
Estimated sales range
Not available
Not available
Price history
| Date | Event | Price |
|---|---|---|
| 11/25/2025 | Pending sale | $570,000$152/sqft |
Source: | ||
| 10/28/2025 | Price change | $570,000+2.7%$152/sqft |
Source: | ||
| 10/13/2025 | Price change | $555,000-1.9%$148/sqft |
Source: | ||
| 10/3/2025 | Price change | $565,990-1.6%$151/sqft |
Source: | ||
| 9/3/2025 | Price change | $575,000-0.9%$153/sqft |
Source: | ||
Public tax history
| Year | Property taxes | Tax assessment |
|---|---|---|
| 2024 | $1,176 | $125,000 |
Find assessor info on the county website
Monthly payment
Neighborhood: 55318
Nearby schools
GreatSchools rating
- 7/10Carver Elementary SchoolGrades: K-5Distance: 1.6 mi
- 9/10Chaska High SchoolGrades: 8-12Distance: 3 mi
- 8/10Pioneer Ridge Middle SchoolGrades: 6-8Distance: 3.3 mi
Schools provided by the builder
- Elementary: Carver Elementary
- Middle: Pioneer Ridge Middle School
- High: Chaska High School
- District: Eastern Carver County Schools
Source: DR Horton. This data may not be complete. We recommend contacting the local school district to confirm school assignments for this home.
