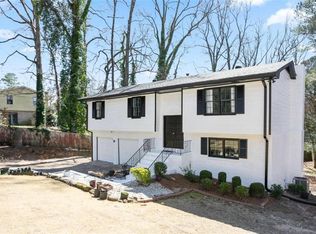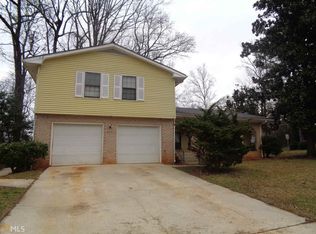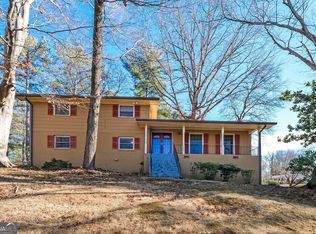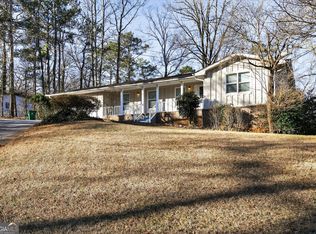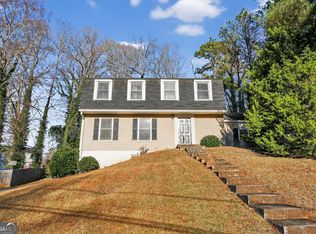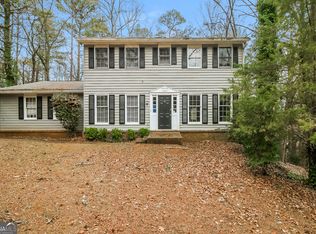MOTIVATED SELLER - BRING YOUR BEST OFFER! Your dream home in Decatur has arrived-and it's priced to sell! Nestled on a low-traffic cul-de-sac, this beautifully renovated all-brick home is truly movein ready. Just unpack and start enjoying the lifestyle you've been waiting for. 4 spacious bedrooms 3 stylish, updated bathrooms 2car garage Large modern kitchen with stainless steel appliances, sleek new countertops, pantry, and an oversized breakfast bar Open, inviting living spaces including a cozy mainlevel living room and a fully finished basement featuring a fireplace, full bath, and private bedroom-ideal for guests, inlaws, or a home office Outdoor oasis with a private fenced backyard, brandnew deck, and a freshly installed roof Conveniently located near shopping, public transportation, and easy access to I20 and I285. This home truly has it all!! Schedule your showing today through ShowingTime. Don't miss this this opportunity!!
Pending
$284,900
3959 Emerald Springs Ct #3, Decatur, GA 30035
4beds
2,136sqft
Est.:
Single Family Residence
Built in 1973
0.3 Acres Lot
$279,600 Zestimate®
$133/sqft
$-- HOA
What's special
Open inviting living spacesStainless steel appliancesFreshly installed roofOversized breakfast barLow-traffic cul-de-sacBeautifully renovated all-brick homeSleek new countertops
- 54 days |
- 765 |
- 41 |
Zillow last checked: 8 hours ago
Listing updated: February 25, 2026 at 06:10pm
Listed by:
Doris Williams 404-312-8491,
HomeSmart
Source: GAMLS,MLS#: 10665034
Facts & features
Interior
Bedrooms & bathrooms
- Bedrooms: 4
- Bathrooms: 3
- Full bathrooms: 3
- Main level bathrooms: 2
- Main level bedrooms: 3
Rooms
- Room types: Family Room
Dining room
- Features: Dining Rm/Living Rm Combo
Kitchen
- Features: Breakfast Bar, Pantry, Solid Surface Counters
Heating
- Central, Electric, Natural Gas
Cooling
- Attic Fan, Ceiling Fan(s), Central Air, Electric
Appliances
- Included: Dishwasher, Disposal, Gas Water Heater, Oven/Range (Combo), Refrigerator, Stainless Steel Appliance(s)
- Laundry: In Garage
Features
- In-Law Floorplan, Master On Main Level, Separate Shower, Split Foyer, Entrance Foyer, Walk-In Closet(s)
- Flooring: Carpet, Hardwood, Other
- Windows: Storm Window(s)
- Basement: Bath Finished,Crawl Space,Daylight,Finished,Full,Interior Entry
- Number of fireplaces: 1
- Fireplace features: Family Room
Interior area
- Total structure area: 2,136
- Total interior livable area: 2,136 sqft
- Finished area above ground: 2,136
- Finished area below ground: 0
Property
Parking
- Total spaces: 2
- Parking features: Attached, Garage, Garage Door Opener
- Has attached garage: Yes
Features
- Levels: Two
- Stories: 2
- Patio & porch: Deck, Porch
- Exterior features: Other
- Fencing: Back Yard,Fenced,Privacy
- Has view: Yes
- View description: City
Lot
- Size: 0.3 Acres
- Features: Cul-De-Sac
Details
- Parcel number: 15 132 02 050
Construction
Type & style
- Home type: SingleFamily
- Architectural style: Brick 4 Side,Traditional
- Property subtype: Single Family Residence
Materials
- Brick
- Foundation: Block
- Roof: Composition
Condition
- Updated/Remodeled
- New construction: No
- Year built: 1973
Details
- Warranty included: Yes
Utilities & green energy
- Electric: 220 Volts
- Sewer: Public Sewer
- Water: Public
- Utilities for property: Cable Available, Electricity Available, Natural Gas Available, Sewer Connected
Community & HOA
Community
- Features: Street Lights, Near Public Transport
- Subdivision: Emerald North
HOA
- Has HOA: No
- Services included: None
Location
- Region: Decatur
Financial & listing details
- Price per square foot: $133/sqft
- Annual tax amount: $3,736
- Date on market: 1/4/2026
- Cumulative days on market: 53 days
- Listing agreement: Exclusive Agency
- Listing terms: Cash,Conventional,FHA,VA Loan
- Electric utility on property: Yes
Estimated market value
$279,600
$266,000 - $294,000
$1,997/mo
Price history
Price history
| Date | Event | Price |
|---|---|---|
| 2/26/2026 | Pending sale | $284,900$133/sqft |
Source: | ||
| 1/4/2026 | Listed for sale | $284,900+1.8%$133/sqft |
Source: | ||
| 9/10/2025 | Listing removed | $279,999$131/sqft |
Source: | ||
| 6/16/2025 | Price change | $279,999-6.4%$131/sqft |
Source: | ||
| 5/14/2025 | Price change | $299,000-3.5%$140/sqft |
Source: | ||
| 4/26/2025 | Price change | $310,000-4.6%$145/sqft |
Source: | ||
| 3/1/2025 | Listed for sale | $325,000$152/sqft |
Source: | ||
Public tax history
Public tax history
Tax history is unavailable.BuyAbility℠ payment
Est. payment
$1,559/mo
Principal & interest
$1326
Property taxes
$233
Climate risks
Neighborhood: 30035
Nearby schools
GreatSchools rating
- 4/10Canby Lane Elementary SchoolGrades: PK-5Distance: 0.4 mi
- 5/10Mary Mcleod Bethune Middle SchoolGrades: 6-8Distance: 1.7 mi
- 3/10Towers High SchoolGrades: 9-12Distance: 1.8 mi
Schools provided by the listing agent
- Elementary: Canby Lane
- Middle: Mary Mcleod Bethune
- High: Towers
Source: GAMLS. This data may not be complete. We recommend contacting the local school district to confirm school assignments for this home.
