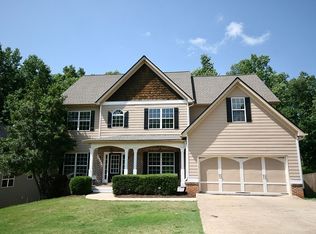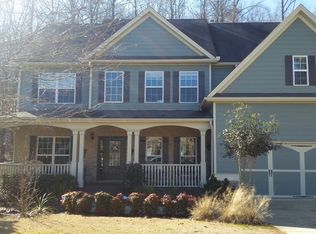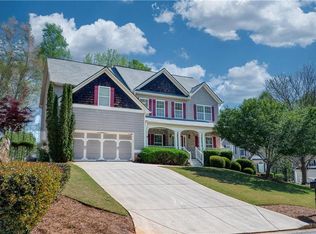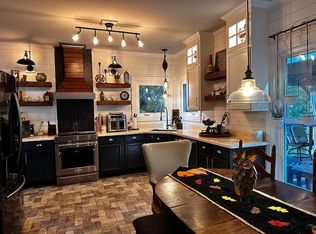Closed
$474,900
3958 Walnut Grove Way, Gainesville, GA 30506
4beds
2,940sqft
Single Family Residence
Built in 2005
0.35 Acres Lot
$477,900 Zestimate®
$162/sqft
$2,499 Estimated rent
Home value
$477,900
$430,000 - $530,000
$2,499/mo
Zestimate® history
Loading...
Owner options
Explore your selling options
What's special
Welcome to your DREAM HOME! This COMPLETELY RENOVATED - HGTV-inspired 4-bedroom, 3-bathroom FARMHOUSE-Style RANCH HOME is a true SHOWSTOPPER, expertly blending Modern Design with Rustic Charm. Every detail has been thoughtfully curated to offer the best in Luxury Living and this Beautifully UPGRADED property is sure to IMPRESS! Once you enter the Front Door, you'll be greeted by a BRIGHT, OPEN Floor Plan that boasts HARDWOOD Floors THROUGHOUT, enhancing the Natural Light that Floods Every Room. The home features Soaring Ceilings, including a 12' DINING room Ceiling that creates a sense of Elegance and Space, along with the custom WAINSCOTING. Off the foyer, a LARGE HOME OFFICE with FRENCH DOORS and Cathedral Ceilings provides a peaceful retreat for Work or Study. The OPEN-CONCEPT Family Room is a true Highlight, featuring Lofted Ceilings, a striking Wood-Burning FIREPLACE flanked by Custom Floating Shelves, and Cabinetry to display all your treasures. The inviting space flows seamlessly into the Kitchen, making it perfect for daily living and entertaining. FRESHLY PAINTED throughout, the ENTIRE Home feels like NEW, offering a Neutral Canvas to complement any style. The heart of this home is the COMPLETELY RENOVATED KITCHEN, where EVERY detail has been UPGRADED to provide both Beauty and Function. You'll love the NEW QUARTZ COUNTERTOPS, stunning TILED BACKSPLASH, and sleek NEW STAINLESS STEEL Appliances. The oversized Peninsula Island offers plenty of seating and prep space, making it a chef's dream. CUSTOM NEW CABINETRY provides Abundant Storage, and the huge NEW STAINLESS SINK and FAUCETS elevate the space even further. A spacious breakfast nook with VIEWS to the FAMILY ROOM is perfect for casual meals. Retreat to your COMPLETELY RENOVATED PRIMARY BEDROOM Suite, where you'll be greeted by a Dramatic DOUBLE-TREY Ceiling adorned with Shiplap Trim. A custom BARN DOOR adds a touch of Rustic Elegance, leading into your Private Bath. This space is a SPA-LIKE OASIS that features ALL-NEW TILE Flooring, an Oversized separate GLASS ENCLOSED Shower with DUAL Raindrop Shower-heads, and a Gorgeous freestanding SOAKING TUB. New STUNNING DUAL VANITIES with QUARTZ Countertops, Upgraded Cabinetry, Sinks, and mirrors complete the rejuvenating space. Finishing out the main floor, you'll find two additional Spacious Bedrooms and a Beautifully Renovated Full Bath and Laundry Room with modern finishes. The UPSTAIRS boasts a HUGE 4th Bedroom/BONUS room with an additional FULL BATH and Closet. This FLEXIBLE SPACE can serve as the perfect GUEST SUITE, HOME OFFICE, PLAYROOM, or HOME GYM - whatever fits your Lifestyle. If that's not enough space, there's still over 2500+ SQ FT of Unfinished PRE FRAMED space in the basement, ready for you to Customize any way you desire with full step-out access to the private backyard. Yes, there's MORE! - Step outside to your BRAND NEW enormous DOUBLE Stacked WOOD DECK, ideal for Entertaining or Relaxing while overlooking a private, FENCED Wooded Oasis. The backyard features a Separate Fenced Play Area, which could easily be converted into a separate Garden Area or Dog run. The Peaceful surroundings offer the ULTIMATE in Privacy and Serenity. This home is Conveniently located near Top-Rated Schools, Shopping, and Dining, and is just a short drive to Picturesque LAKE LANIER, Historic Downtown GAINESVILLE, and the Breathtaking North Georgia Mountains. Whether you're looking for outdoor adventure or a peaceful retreat, this location has it all. Don't miss out on the chance to own this INCREDIBLE PROPERTY! Schedule your Showing Today and make this Farmhouse Dream Home Yours!
Zillow last checked: 8 hours ago
Listing updated: January 23, 2025 at 06:56am
Listed by:
FARKAS Real Estate Group 404-259-9390,
PEND Realty, LLC,
Frank Farkas 770-789-1888,
PEND Realty, LLC
Bought with:
Margie Couvillon, 416651
Candler Real Estate Group
Source: GAMLS,MLS#: 10419413
Facts & features
Interior
Bedrooms & bathrooms
- Bedrooms: 4
- Bathrooms: 3
- Full bathrooms: 3
- Main level bathrooms: 2
- Main level bedrooms: 3
Dining room
- Features: Seats 12+, Separate Room
Kitchen
- Features: Breakfast Area, Breakfast Bar, Solid Surface Counters, Walk-in Pantry
Heating
- Central, Forced Air, Natural Gas
Cooling
- Central Air, Zoned
Appliances
- Included: Dishwasher, Double Oven, Gas Water Heater, Microwave
- Laundry: In Hall
Features
- Double Vanity, High Ceilings, Master On Main Level, Tile Bath, Entrance Foyer, Vaulted Ceiling(s), Walk-In Closet(s)
- Flooring: Carpet, Laminate, Tile
- Windows: Double Pane Windows
- Basement: Bath/Stubbed,Concrete,Daylight,Unfinished
- Number of fireplaces: 1
- Fireplace features: Factory Built, Family Room, Gas Starter
- Common walls with other units/homes: No Common Walls
Interior area
- Total structure area: 2,940
- Total interior livable area: 2,940 sqft
- Finished area above ground: 2,940
- Finished area below ground: 0
Property
Parking
- Total spaces: 2
- Parking features: Attached, Garage Door Opener, Kitchen Level
- Has attached garage: Yes
Features
- Levels: Two
- Stories: 2
- Patio & porch: Deck, Porch
- Exterior features: Garden
- Fencing: Back Yard,Fenced
Lot
- Size: 0.35 Acres
- Features: Cul-De-Sac, Level, Private
Details
- Parcel number: 10099 000137
Construction
Type & style
- Home type: SingleFamily
- Architectural style: Traditional
- Property subtype: Single Family Residence
Materials
- Brick, Concrete
- Foundation: Pillar/Post/Pier
- Roof: Composition
Condition
- Resale
- New construction: No
- Year built: 2005
Utilities & green energy
- Electric: 220 Volts
- Sewer: Public Sewer
- Water: Public
- Utilities for property: Cable Available, Electricity Available, High Speed Internet, Natural Gas Available, Phone Available, Sewer Connected, Underground Utilities, Water Available
Community & neighborhood
Security
- Security features: Smoke Detector(s)
Community
- Community features: Street Lights, Near Shopping
Location
- Region: Gainesville
- Subdivision: Walnut Grove
HOA & financial
HOA
- Has HOA: Yes
- HOA fee: $200 annually
- Services included: Management Fee
Other
Other facts
- Listing agreement: Exclusive Right To Sell
- Listing terms: Cash,Conventional,FHA,VA Loan
Price history
| Date | Event | Price |
|---|---|---|
| 1/17/2025 | Sold | $474,900$162/sqft |
Source: | ||
| 12/18/2024 | Pending sale | $474,900$162/sqft |
Source: | ||
| 11/24/2024 | Listed for sale | $474,900+62.4%$162/sqft |
Source: | ||
| 9/25/2020 | Sold | $292,500-0.1%$99/sqft |
Source: | ||
| 9/1/2020 | Pending sale | $292,900$100/sqft |
Source: Listwithfreedom.com INC #8796880 | ||
Public tax history
| Year | Property taxes | Tax assessment |
|---|---|---|
| 2024 | $4,415 -7.5% | $181,880 -4.3% |
| 2023 | $4,772 +37.5% | $189,960 +44.2% |
| 2022 | $3,470 +4.4% | $131,760 +7.1% |
Find assessor info on the county website
Neighborhood: 30506
Nearby schools
GreatSchools rating
- 4/10Lanier Elementary SchoolGrades: PK-5Distance: 1.9 mi
- 5/10Chestatee Middle SchoolGrades: 6-8Distance: 2.2 mi
- 5/10Chestatee High SchoolGrades: 9-12Distance: 1.8 mi
Schools provided by the listing agent
- Elementary: Lanier
- Middle: Chestatee
- High: Chestatee
Source: GAMLS. This data may not be complete. We recommend contacting the local school district to confirm school assignments for this home.
Get a cash offer in 3 minutes
Find out how much your home could sell for in as little as 3 minutes with a no-obligation cash offer.
Estimated market value
$477,900
Get a cash offer in 3 minutes
Find out how much your home could sell for in as little as 3 minutes with a no-obligation cash offer.
Estimated market value
$477,900



