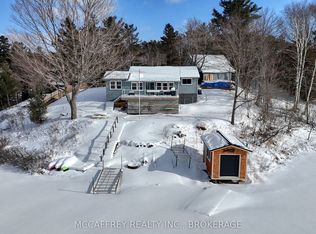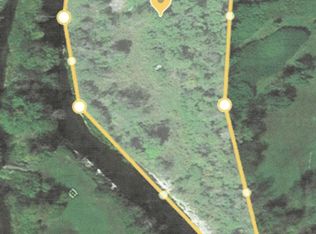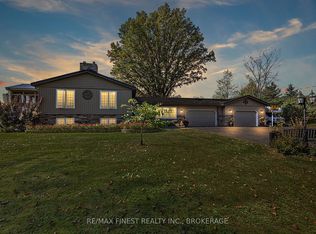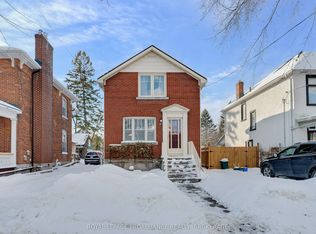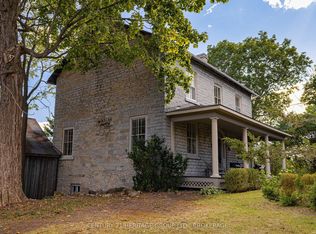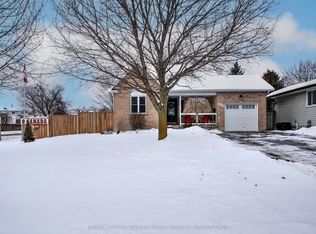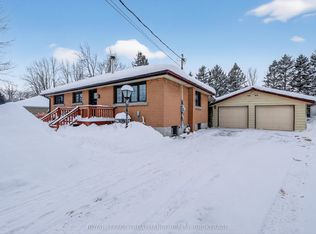3958 Harrowsmith Rd, South Frontenac, ON K0H 1V0
What's special
- 18 hours |
- 9 |
- 1 |
Zillow last checked: 8 hours ago
Listing updated: January 30, 2026 at 05:13am
ROYAL LEPAGE PROALLIANCE REALTY, BROKERAGE
Facts & features
Interior
Bedrooms & bathrooms
- Bedrooms: 4
- Bathrooms: 3
Bedroom
- Level: Basement
- Dimensions: 7.74 x 3.23
Bedroom
- Level: Main
- Dimensions: 3.66 x 4.17
Bedroom
- Level: Main
- Dimensions: 4.53 x 2.71
Bedroom
- Level: Basement
- Dimensions: 4.76 x 3.15
Bathroom
- Level: Basement
- Dimensions: 3.78 x 3.25
Bathroom
- Level: Main
- Dimensions: 2.15 x 1.45
Bathroom
- Level: Main
- Dimensions: 3.42 x 1.61
Other
- Level: Main
- Dimensions: 9.04 x 12.8
Den
- Level: Basement
- Dimensions: 3.45 x 3.14
Foyer
- Level: Main
- Dimensions: 4.53 x 3.93
Kitchen
- Level: Main
- Dimensions: 3.42 x 2.06
Kitchen
- Level: Main
- Dimensions: 3.28 x 2.12
Living room
- Level: Main
- Dimensions: 8.57 x 7.95
Office
- Level: Basement
- Dimensions: 2.91 x 3.15
Other
- Level: Second
- Dimensions: 8.63 x 7.95
Other
- Level: Main
- Dimensions: 4.93 x 6.87
Other
- Level: Main
- Dimensions: 2.15 x 1.61
Utility room
- Level: Basement
- Dimensions: 3.09 x 3.22
Heating
- Forced Air, Oil
Cooling
- Central Air
Appliances
- Included: Water Heater Owned
Features
- Central Vacuum, Guest Accommodations, In-Law Capability, Primary Bedroom - Main Floor, Separate Hydro Meter
- Basement: Finished,Full
- Has fireplace: Yes
Interior area
- Living area range: 3500-5000 null
Video & virtual tour
Property
Parking
- Total spaces: 10
- Parking features: Private
Features
- Stories: 2
- Patio & porch: Deck, Porch
- Exterior features: Landscape Lighting, Landscaped, Privacy, Year Round Living
- Pool features: None
- Has view: Yes
- View description: Trees/Woods
Lot
- Size: 0.66 Acres
- Features: Arts Centre, Electric Car Charger, Park, Place Of Worship, School, Wooded/Treed
Details
- Additional structures: Shed, Storage
- Parcel number: 361410172
- Other equipment: Sump Pump
Construction
Type & style
- Home type: SingleFamily
- Property subtype: Single Family Residence
Materials
- Brick, Stone
- Foundation: Block, Stone
- Roof: Fibreglass Shingle,Metal
Utilities & green energy
- Sewer: Septic
Community & HOA
Location
- Region: South Frontenac
Financial & listing details
- Annual tax amount: C$1,627
- Date on market: 1/30/2026
By pressing Contact Agent, you agree that the real estate professional identified above may call/text you about your search, which may involve use of automated means and pre-recorded/artificial voices. You don't need to consent as a condition of buying any property, goods, or services. Message/data rates may apply. You also agree to our Terms of Use. Zillow does not endorse any real estate professionals. We may share information about your recent and future site activity with your agent to help them understand what you're looking for in a home.
Price history
Price history
Price history is unavailable.
Public tax history
Public tax history
Tax history is unavailable.Climate risks
Neighborhood: K0H
Nearby schools
GreatSchools rating
No schools nearby
We couldn't find any schools near this home.
- Loading
