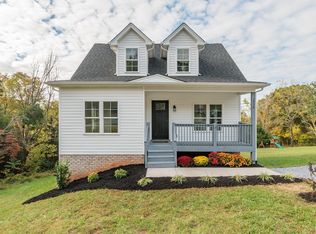Sold for $400,000
$400,000
3958 Coffee Rd, Forest, VA 24551
3beds
1,785sqft
Single Family Residence
Built in 2020
1.05 Acres Lot
$413,900 Zestimate®
$224/sqft
$2,209 Estimated rent
Home value
$413,900
$348,000 - $497,000
$2,209/mo
Zestimate® history
Loading...
Owner options
Explore your selling options
What's special
Welcome to 3958 Coffee Rd! Built in 2020, this stunning property offers all the modern updates you could want, along with room to grow. The main-level living design provides ease and convenience, while the partially finished basement adds extra living space, ample storage, and exciting potential for expansion. With unfinished square footage and roughed-in plumbing for an additional full bathroom, this space is ready for you to customize and make your own. Located on Coffee Rd, this home delivers the best of both worldspeaceful country living with the privacy of a 1-acre lot, yet only 10 minutes from Route 221, offering easy access to city conveniences. Relax on the back deck as you take in the natural beauty of Forest, VA. This property is a must-see! Don't miss your chanceschedule your private showing today!
Zillow last checked: 8 hours ago
Listing updated: February 25, 2025 at 08:03am
Listed by:
Noah Kessler 757-995-5704 noah@acreebrothersrealty.com,
Keller Williams
Bought with:
Daniel Kellett, 0225234032
T.Y. Realty Incorporated
Source: LMLS,MLS#: 356740 Originating MLS: Lynchburg Board of Realtors
Originating MLS: Lynchburg Board of Realtors
Facts & features
Interior
Bedrooms & bathrooms
- Bedrooms: 3
- Bathrooms: 2
- Full bathrooms: 2
Primary bedroom
- Level: First
- Area: 192
- Dimensions: 12 x 16
Bedroom
- Dimensions: 0 x 0
Bedroom 2
- Level: First
- Area: 110
- Dimensions: 11 x 10
Bedroom 3
- Level: First
- Area: 110
- Dimensions: 11 x 10
Bedroom 4
- Area: 0
- Dimensions: 0 x 0
Bedroom 5
- Area: 0
- Dimensions: 0 x 0
Dining room
- Area: 110
- Dimensions: 11 x 10
Family room
- Area: 0
- Dimensions: 0 x 0
Great room
- Area: 0
- Dimensions: 0 x 0
Kitchen
- Area: 81
- Dimensions: 9 x 9
Living room
- Area: 300
- Dimensions: 15 x 20
Office
- Area: 0
- Dimensions: 0 x 0
Heating
- Heat Pump
Cooling
- Heat Pump
Appliances
- Included: Dishwasher, Microwave, Electric Range, Refrigerator, Electric Water Heater
- Laundry: Dryer Hookup, Laundry Room, Main Level, Separate Laundry Rm., Washer Hookup
Features
- Ceiling Fan(s), Main Level Bedroom, Primary Bed w/Bath
- Flooring: Ceramic Tile, Tile, Vinyl Plank, Other
- Basement: Exterior Entry,Full,Interior Entry,Bath/Stubbed,Walk-Out Access
- Attic: Access
Interior area
- Total structure area: 1,785
- Total interior livable area: 1,785 sqft
- Finished area above ground: 1,380
- Finished area below ground: 405
Property
Parking
- Parking features: Off Street, Paved Drive, Concrete Drive
- Has garage: Yes
- Has uncovered spaces: Yes
Features
- Levels: One
- Patio & porch: Porch, Front Porch, Rear Porch
Lot
- Size: 1.05 Acres
Details
- Parcel number: 90509492
Construction
Type & style
- Home type: SingleFamily
- Architectural style: Ranch
- Property subtype: Single Family Residence
Materials
- Brick, Vinyl Siding, Other
- Roof: Shingle
Condition
- Year built: 2020
Utilities & green energy
- Sewer: Septic Tank
- Water: Well
Community & neighborhood
Location
- Region: Forest
- Subdivision: Crossroads
Price history
| Date | Event | Price |
|---|---|---|
| 2/21/2025 | Sold | $400,000-2.4%$224/sqft |
Source: | ||
| 1/23/2025 | Pending sale | $409,900$230/sqft |
Source: | ||
| 1/17/2025 | Listed for sale | $409,900-2.4%$230/sqft |
Source: | ||
| 12/3/2024 | Listing removed | $419,900-1.2%$235/sqft |
Source: | ||
| 10/15/2024 | Listed for sale | $424,900-3.4%$238/sqft |
Source: | ||
Public tax history
| Year | Property taxes | Tax assessment |
|---|---|---|
| 2025 | -- | $281,900 |
| 2024 | $1,156 | $281,900 |
| 2023 | -- | $281,900 +37.6% |
Find assessor info on the county website
Neighborhood: 24551
Nearby schools
GreatSchools rating
- 6/10Boonsboro Elementary SchoolGrades: PK-5Distance: 3.3 mi
- 8/10Forest Middle SchoolGrades: 6-8Distance: 4.3 mi
- 5/10Jefferson Forest High SchoolGrades: 9-12Distance: 3.9 mi
Get pre-qualified for a loan
At Zillow Home Loans, we can pre-qualify you in as little as 5 minutes with no impact to your credit score.An equal housing lender. NMLS #10287.
Sell for more on Zillow
Get a Zillow Showcase℠ listing at no additional cost and you could sell for .
$413,900
2% more+$8,278
With Zillow Showcase(estimated)$422,178
