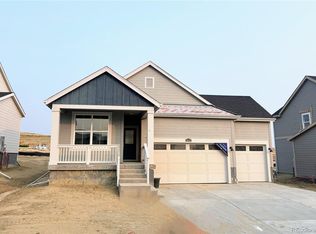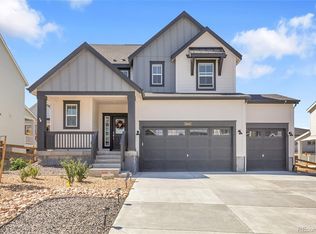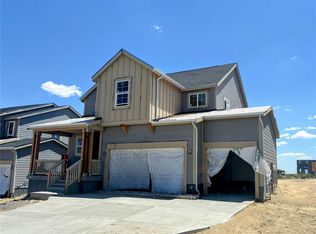Sold for $594,900 on 10/15/24
$594,900
39573 Penn Road, Elizabeth, CO 80107
4beds
2,952sqft
Single Family Residence
Built in 2024
8,625 Square Feet Lot
$581,000 Zestimate®
$202/sqft
$3,498 Estimated rent
Home value
$581,000
$511,000 - $657,000
$3,498/mo
Zestimate® history
Loading...
Owner options
Explore your selling options
What's special
**Move in ready!! Stunning Evans floorplan complete with a 3-car garage and a covered rear deck! This gorgeous home boasts an open layout and features LVP flooring on the main level, Chefs' style kitchen with s/s appliances, quartz countertops overlooking the spacious great room and 1/2 bath. Head upstairs and enjoy the spacious owners' suite with en-suite spa style bathroom, 3 additional guest bedrooms, full guest bathroom and your laundry room. The basement is unfinished waiting for your personalization. Future amenities will include, Restored Historic Homestead, Community Clubhouse, Community Garden, Outdoor Grills & Picnic Tables, Community Pool, Community Center, Courtyards & Fire Pits, Dog Park, Bike Storage and Playground. **Ask about special financing including below market rates!
Zillow last checked: 8 hours ago
Listing updated: October 17, 2024 at 11:19am
Listed by:
Kris Ceretto 720-939-0558 Kris.Ceretto@compass.com,
Compass - Denver
Bought with:
Ron Searle, 160581
Ponderosa Ridge Real Estate Inc
Source: REcolorado,MLS#: 1981512
Facts & features
Interior
Bedrooms & bathrooms
- Bedrooms: 4
- Bathrooms: 3
- Full bathrooms: 1
- 3/4 bathrooms: 1
- 1/2 bathrooms: 1
- Main level bathrooms: 1
Primary bedroom
- Description: Spacious Owners' Suite With En-Suite Bathroom
- Level: Upper
- Area: 234 Square Feet
- Dimensions: 18 x 13
Bedroom
- Description: Bedroom #2
- Level: Upper
- Area: 110 Square Feet
- Dimensions: 10 x 11
Bedroom
- Description: Bedroom #3
- Level: Upper
- Area: 110 Square Feet
- Dimensions: 10 x 11
Bedroom
- Description: Bedroom #4
- Level: Upper
- Area: 110 Square Feet
- Dimensions: 11 x 10
Bathroom
- Level: Main
Bathroom
- Description: Spa Style Bathroom
- Level: Upper
Bathroom
- Description: Guest Full Bathroom
- Level: Upper
Dining room
- Description: Dining Nook
- Level: Main
- Area: 150 Square Feet
- Dimensions: 15 x 10
Great room
- Description: Spacious Great Room With Lvp Flooring
- Level: Main
- Area: 234 Square Feet
- Dimensions: 18 x 13
Kitchen
- Description: Large Island, S/S Appliances
- Level: Main
Laundry
- Level: Upper
Heating
- Forced Air
Cooling
- Central Air
Appliances
- Included: Dishwasher, Disposal, Microwave, Oven, Refrigerator
Features
- Eat-in Kitchen, Entrance Foyer, Kitchen Island, Open Floorplan, Pantry, Primary Suite, Quartz Counters, Walk-In Closet(s)
- Flooring: Carpet, Tile, Vinyl
- Windows: Double Pane Windows
- Basement: Full,Unfinished
Interior area
- Total structure area: 2,952
- Total interior livable area: 2,952 sqft
- Finished area above ground: 2,138
- Finished area below ground: 0
Property
Parking
- Total spaces: 3
- Parking features: Garage - Attached
- Attached garage spaces: 3
Features
- Levels: Two
- Stories: 2
- Patio & porch: Covered, Deck, Front Porch
Lot
- Size: 8,625 sqft
Details
- Parcel number: R124303
- Special conditions: Standard
Construction
Type & style
- Home type: SingleFamily
- Property subtype: Single Family Residence
Materials
- Frame, Other
- Roof: Composition
Condition
- New Construction
- New construction: Yes
- Year built: 2024
Details
- Builder model: Evans/FH Elevation
- Builder name: Lennar
- Warranty included: Yes
Utilities & green energy
- Sewer: Public Sewer
Community & neighborhood
Security
- Security features: Carbon Monoxide Detector(s), Smoke Detector(s)
Location
- Region: Elizabeth
- Subdivision: Independence
HOA & financial
HOA
- Has HOA: Yes
- Amenities included: Park, Pool, Trail(s)
- Services included: Recycling, Trash
- Association name: Independence Metro District
- Association phone: 303-662-1999
Other
Other facts
- Listing terms: Cash,Conventional,FHA,VA Loan
- Ownership: Builder
Price history
| Date | Event | Price |
|---|---|---|
| 10/15/2024 | Sold | $594,900$202/sqft |
Source: | ||
| 9/23/2024 | Pending sale | $594,900$202/sqft |
Source: | ||
| 9/5/2024 | Price change | $594,900+0.2%$202/sqft |
Source: | ||
| 9/4/2024 | Price change | $593,900-0.2%$201/sqft |
Source: | ||
| 8/13/2024 | Listed for sale | $594,900$202/sqft |
Source: | ||
Public tax history
| Year | Property taxes | Tax assessment |
|---|---|---|
| 2024 | $7 +13.1% | $15,330 +153200% |
| 2023 | $6 | $10 |
| 2022 | -- | -- |
Find assessor info on the county website
Neighborhood: 80107
Nearby schools
GreatSchools rating
- 6/10Singing Hills Elementary SchoolGrades: K-5Distance: 1.5 mi
- 5/10Elizabeth Middle SchoolGrades: 6-8Distance: 5.6 mi
- 6/10Elizabeth High SchoolGrades: 9-12Distance: 5.5 mi
Schools provided by the listing agent
- Elementary: Singing Hills
- Middle: Elizabeth
- High: Elizabeth
- District: Elizabeth C-1
Source: REcolorado. This data may not be complete. We recommend contacting the local school district to confirm school assignments for this home.
Get a cash offer in 3 minutes
Find out how much your home could sell for in as little as 3 minutes with a no-obligation cash offer.
Estimated market value
$581,000
Get a cash offer in 3 minutes
Find out how much your home could sell for in as little as 3 minutes with a no-obligation cash offer.
Estimated market value
$581,000


