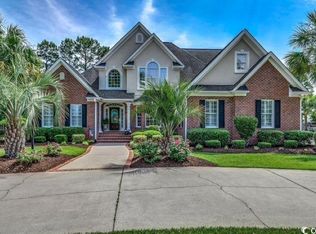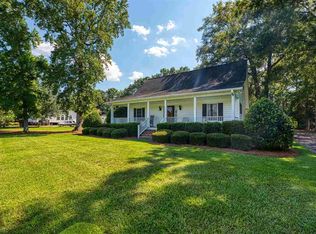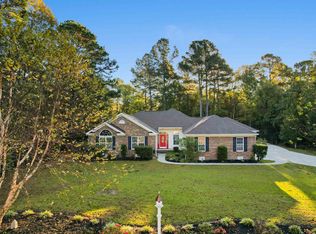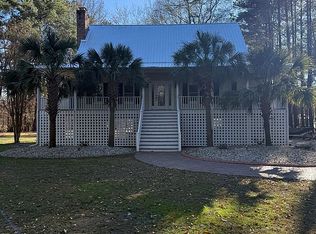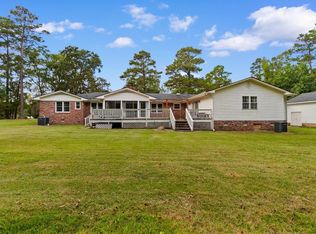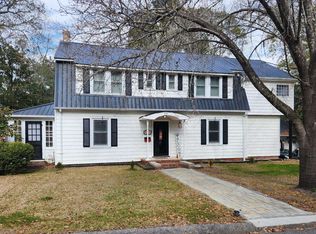Experience the grace of southern charm paired with the ease of full city utilities in this light-filled, open-concept home. With 4 spacious bedrooms and 3.5 baths, the layout offers an inviting flow perfect for both relaxed living and memorable gatherings. A 600-square-foot unfinished addition provides a rare chance to customize your dream space—whether you envision a luxurious primary suite, a sun-drenched studio, or a private guest retreat. This is a home with character, potential, and plenty of space — just waiting for the right person to bring the final vision to life. Set on a generous 0.8-acre lot that is out of a flood zone, the property features a grand circular driveway and an impressive 1,800-square-foot detached garage, ideal for hobbyists, storage, or future expansion. The grounds offer room to breathe while still keeping you close to everything that Conway has to offer.
For sale
$825,000
3957 Long Avenue Ext., Conway, SC 29526
4beds
3,149sqft
Est.:
Single Family Residence
Built in 1984
0.8 Acres Lot
$776,400 Zestimate®
$262/sqft
$-- HOA
What's special
Light-filled open-concept homeGrand circular driveway
- 34 days |
- 771 |
- 11 |
Zillow last checked: 8 hours ago
Listing updated: January 17, 2026 at 01:17pm
Listed by:
Zachary Boyer Cell:843-421-7504,
NorthGroup Real Estate LLC
Source: CCAR,MLS#: 2600844 Originating MLS: Coastal Carolinas Association of Realtors
Originating MLS: Coastal Carolinas Association of Realtors
Tour with a local agent
Facts & features
Interior
Bedrooms & bathrooms
- Bedrooms: 4
- Bathrooms: 4
- Full bathrooms: 3
- 1/2 bathrooms: 1
Family room
- Features: Fireplace
Interior area
- Total structure area: 3,773
- Total interior livable area: 3,149 sqft
Property
Parking
- Total spaces: 8
- Parking features: Driveway
- Has uncovered spaces: Yes
Lot
- Size: 0.8 Acres
- Dimensions: 143 x 241 x 141 x 244
- Features: City Lot, Rectangular, Rectangular Lot
Details
- Additional parcels included: ,
- Parcel number: 29413030026
- Zoning: Res
- Special conditions: None
Construction
Type & style
- Home type: SingleFamily
- Architectural style: Traditional
- Property subtype: Single Family Residence
Condition
- Resale
- Year built: 1984
Utilities & green energy
- Water: Public
- Utilities for property: Electricity Available, Sewer Available, Water Available
Community & HOA
Community
- Subdivision: Maple Hill
HOA
- Has HOA: No
Location
- Region: Conway
Financial & listing details
- Price per square foot: $262/sqft
- Tax assessed value: $497,743
- Annual tax amount: $2,819
- Date on market: 1/12/2026
- Listing terms: Cash,Conventional
- Electric utility on property: Yes
Estimated market value
$776,400
$738,000 - $815,000
$2,952/mo
Price history
Price history
| Date | Event | Price |
|---|---|---|
| 1/12/2026 | Listed for sale | $825,000+120%$262/sqft |
Source: | ||
| 8/22/2018 | Sold | $375,000$119/sqft |
Source: | ||
| 7/27/2018 | Pending sale | $375,000$119/sqft |
Source: RE/MAX Southern Shores #1814586 Report a problem | ||
| 7/14/2018 | Price change | $375,000-3.8%$119/sqft |
Source: RE/MAX Southern Shores #1814586 Report a problem | ||
| 7/11/2018 | Listed for sale | $389,980+60.5%$124/sqft |
Source: RE/MAX Southern Shores #1814586 Report a problem | ||
Public tax history
Public tax history
| Year | Property taxes | Tax assessment |
|---|---|---|
| 2024 | $2,819 +19.6% | $497,743 +15% |
| 2023 | $2,356 +5.5% | $432,820 |
| 2022 | $2,234 -8.2% | $432,820 |
Find assessor info on the county website
BuyAbility℠ payment
Est. payment
$4,397/mo
Principal & interest
$3861
Home insurance
$289
Property taxes
$247
Climate risks
Neighborhood: 29526
Nearby schools
GreatSchools rating
- 6/10Conway Elementary SchoolGrades: PK-5Distance: 3.7 mi
- 6/10Conway Middle SchoolGrades: 6-8Distance: 4.2 mi
- 5/10Conway High SchoolGrades: 9-12Distance: 4.8 mi
Schools provided by the listing agent
- Elementary: Conway Elementary School
- Middle: Conway Middle School
- High: Conway High School
Source: CCAR. This data may not be complete. We recommend contacting the local school district to confirm school assignments for this home.
- Loading
- Loading
