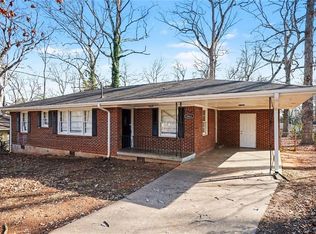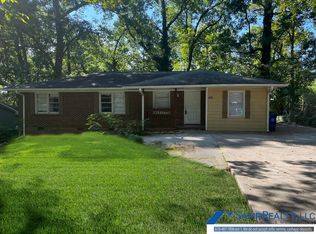Closed
$185,000
3957 Kirksford Dr, Decatur, GA 30035
3beds
1,244sqft
Single Family Residence
Built in 1959
0.28 Acres Lot
$177,500 Zestimate®
$149/sqft
$1,557 Estimated rent
Home value
$177,500
Estimated sales range
Not available
$1,557/mo
Zestimate® history
Loading...
Owner options
Explore your selling options
What's special
Welcome home to this beautifully renovated 3-bedroom, 1-bath gem in charming Decatur! Featuring a durable brick exterior, this solid and affordable home boasts stunning updates, including new LVP flooring, plush new carpet, and fresh interior paint throughout. The roof is only 2 years old, ensuring peace of mind for years to come. The inviting eat-in kitchen offers plenty of counter space, warm wood cabinets, and sleek black appliances, making meal prep a breeze. A versatile bonus room can easily serve as a 4th bedroom or a home office to suit your needs. Step outside to enjoy the fenced backyard with a patioCoperfect for outdoor gatherings or relaxing evenings. Nestled in a quiet, friendly neighborhood, this home is ideal for those seeking comfort, convenience, and charm. DonCOt miss out on this incredible opportunity!
Zillow last checked: 8 hours ago
Listing updated: February 07, 2025 at 12:14pm
Listed by:
Mark Spain 770-886-9000,
Mark Spain Real Estate,
Loree Nichols 678-670-4414,
Mark Spain Real Estate
Bought with:
Charlotte Fenn, 395333
Coldwell Banker Realty
Source: GAMLS,MLS#: 10430238
Facts & features
Interior
Bedrooms & bathrooms
- Bedrooms: 3
- Bathrooms: 1
- Full bathrooms: 1
- Main level bathrooms: 1
- Main level bedrooms: 3
Kitchen
- Features: Breakfast Area
Heating
- Central
Cooling
- Central Air
Appliances
- Included: Dishwasher, Microwave, Refrigerator
- Laundry: Other
Features
- Master On Main Level, Other
- Flooring: Carpet, Vinyl
- Basement: None
- Has fireplace: No
- Common walls with other units/homes: No Common Walls
Interior area
- Total structure area: 1,244
- Total interior livable area: 1,244 sqft
- Finished area above ground: 1,244
- Finished area below ground: 0
Property
Parking
- Total spaces: 2
- Parking features: Kitchen Level
Features
- Levels: One
- Stories: 1
- Patio & porch: Patio
- Fencing: Back Yard,Fenced
- Waterfront features: No Dock Or Boathouse
- Body of water: None
Lot
- Size: 0.28 Acres
- Features: Level, Private
Details
- Parcel number: 15 189 03 010
Construction
Type & style
- Home type: SingleFamily
- Architectural style: Brick 4 Side,Ranch
- Property subtype: Single Family Residence
Materials
- Other
- Foundation: Block
- Roof: Composition
Condition
- Resale
- New construction: No
- Year built: 1959
Utilities & green energy
- Sewer: Public Sewer
- Water: Public
- Utilities for property: None
Community & neighborhood
Community
- Community features: None
Location
- Region: Decatur
- Subdivision: Glenwood Estates
HOA & financial
HOA
- Has HOA: No
- Services included: Other
Other
Other facts
- Listing agreement: Exclusive Right To Sell
- Listing terms: Cash,Conventional,VA Loan
Price history
| Date | Event | Price |
|---|---|---|
| 2/6/2025 | Sold | $185,000$149/sqft |
Source: | ||
| 12/30/2024 | Pending sale | $185,000$149/sqft |
Source: | ||
| 12/22/2024 | Listed for sale | $185,000+23.3%$149/sqft |
Source: | ||
| 12/4/2024 | Sold | $150,000+125.6%$121/sqft |
Source: Public Record Report a problem | ||
| 6/4/2015 | Sold | $66,500-4.9%$53/sqft |
Source: | ||
Public tax history
| Year | Property taxes | Tax assessment |
|---|---|---|
| 2025 | $4,064 +30.1% | $82,560 -18.1% |
| 2024 | $3,123 +29.2% | $100,800 +3.2% |
| 2023 | $2,417 -28.9% | $97,720 +40.2% |
Find assessor info on the county website
Neighborhood: 30035
Nearby schools
GreatSchools rating
- 3/10Snapfinger Elementary SchoolGrades: PK-5Distance: 1.2 mi
- 3/10Columbia Middle SchoolGrades: 6-8Distance: 3.3 mi
- 2/10Columbia High SchoolGrades: 9-12Distance: 1.5 mi
Schools provided by the listing agent
- Elementary: Snapfinger
- Middle: Columbia
- High: Columbia
Source: GAMLS. This data may not be complete. We recommend contacting the local school district to confirm school assignments for this home.
Get a cash offer in 3 minutes
Find out how much your home could sell for in as little as 3 minutes with a no-obligation cash offer.
Estimated market value$177,500
Get a cash offer in 3 minutes
Find out how much your home could sell for in as little as 3 minutes with a no-obligation cash offer.
Estimated market value
$177,500

