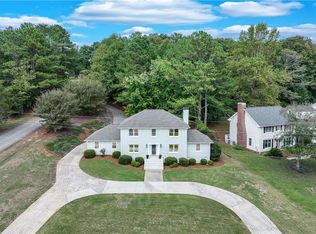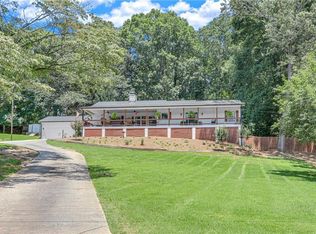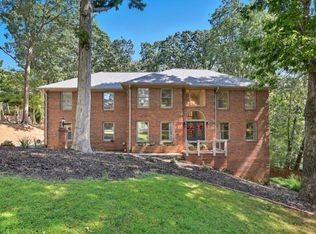Closed
$415,000
3957 Hardy Rd, Gainesville, GA 30506
4beds
2,260sqft
Single Family Residence, Residential
Built in 1986
0.61 Acres Lot
$442,400 Zestimate®
$184/sqft
$2,769 Estimated rent
Home value
$442,400
$420,000 - $465,000
$2,769/mo
Zestimate® history
Loading...
Owner options
Explore your selling options
What's special
NO HOA! This immaculate home is located in the highly sought-after North Hall area, close to Lake Lanier and just minutes away from downtown Gainesville. It offers a range of custom features and recent updates that enhances this beautiful home! The homey Kitchen has plenty of counter space, ample storage and is equipped with a generous breakfast bar, perfect for meal preparation and casual dining. Open views to the Family Room make for an easy flowing floor plan. Updated appliances include a stainless-steel fridge has been recently installed and is included in the sale of the home, providing convenience for the new owners. This home boasts two fireplaces, which not only provide warmth but also add character to the living spaces. Loads of updates have been completed including fresh interior paint, freshly painted garage, newly stained garage floor, NEW carpeting on the stairs and in 3 of the bedrooms while one features Luxury Vinyl Plank (LVP) flooring, updated fans, NEW light fixtures, NEWER HVAC system, and hot water heater, ensuring optimal functionality and energy efficiency. Gorgeous Hardwoods throughout and crown molding are added pluses! With four bedrooms and two and a half bathrooms, this home offers ample space for a family or individuals who desire extra room. The oversized Master offers a spacious retreat for relaxation and a quiet reflection. Spacious secondary bedrooms all have ample closet and storage. One of the standout features of this property is its stunning backyard, which includes an oversized deck perfect for entertaining guests or simply enjoying moments of relaxation in a beautiful setting. In summary, this Gainesville home offers a combination of desirable features that make it worth checking it out.
Zillow last checked: 8 hours ago
Listing updated: August 21, 2023 at 10:51pm
Listing Provided by:
JOHN R COOK,
Keller Williams Realty Community Partners
Bought with:
Heather Strickland, 387855
Candler Real Estate Group, LLC
Source: FMLS GA,MLS#: 7239683
Facts & features
Interior
Bedrooms & bathrooms
- Bedrooms: 4
- Bathrooms: 3
- Full bathrooms: 2
- 1/2 bathrooms: 1
Primary bedroom
- Features: Oversized Master, Other
- Level: Oversized Master, Other
Bedroom
- Features: Oversized Master, Other
Primary bathroom
- Features: Tub/Shower Combo, Other
Dining room
- Features: Separate Dining Room
Kitchen
- Features: Breakfast Bar, Cabinets White, Laminate Counters
Heating
- Central, Electric
Cooling
- Ceiling Fan(s), Central Air
Appliances
- Included: Dishwasher, Electric Range, Microwave, Refrigerator
- Laundry: Laundry Room
Features
- Crown Molding, Entrance Foyer, High Speed Internet, His and Hers Closets
- Flooring: Carpet, Ceramic Tile, Hardwood
- Windows: None
- Basement: None
- Attic: Pull Down Stairs
- Number of fireplaces: 2
- Fireplace features: Factory Built, Family Room, Masonry, Other Room
- Common walls with other units/homes: No Common Walls
Interior area
- Total structure area: 2,260
- Total interior livable area: 2,260 sqft
Property
Parking
- Total spaces: 2
- Parking features: Attached, Driveway, Garage, Garage Door Opener, Garage Faces Front
- Attached garage spaces: 2
- Has uncovered spaces: Yes
Accessibility
- Accessibility features: None
Features
- Levels: Two
- Stories: 2
- Patio & porch: Deck
- Exterior features: Rain Gutters
- Pool features: None
- Spa features: None
- Fencing: None
- Has view: Yes
- View description: Other
- Waterfront features: None
- Body of water: None
Lot
- Size: 0.61 Acres
- Dimensions: 252 x 106
- Features: Back Yard, Landscaped, Level
Details
- Additional structures: None
- Parcel number: 10121 000066
- Other equipment: None
- Horse amenities: None
Construction
Type & style
- Home type: SingleFamily
- Architectural style: Traditional
- Property subtype: Single Family Residence, Residential
Materials
- Vinyl Siding
- Foundation: Slab
- Roof: Composition
Condition
- Resale
- New construction: No
- Year built: 1986
Utilities & green energy
- Electric: 110 Volts
- Sewer: Septic Tank
- Water: Public
- Utilities for property: Cable Available, Electricity Available, Phone Available, Water Available
Green energy
- Energy efficient items: None
- Energy generation: None
Community & neighborhood
Security
- Security features: Smoke Detector(s)
Community
- Community features: None
Location
- Region: Gainesville
- Subdivision: The Colony
Other
Other facts
- Road surface type: Paved
Price history
| Date | Event | Price |
|---|---|---|
| 8/17/2023 | Sold | $415,000-1.2%$184/sqft |
Source: | ||
| 7/28/2023 | Pending sale | $420,000$186/sqft |
Source: | ||
| 7/21/2023 | Contingent | $420,000$186/sqft |
Source: | ||
| 7/6/2023 | Listed for sale | $420,000+27.3%$186/sqft |
Source: | ||
| 9/19/2022 | Sold | $330,000+1.5%$146/sqft |
Source: Public Record Report a problem | ||
Public tax history
| Year | Property taxes | Tax assessment |
|---|---|---|
| 2024 | $3,370 +13.9% | $138,360 +16.4% |
| 2023 | $2,959 +23.1% | $118,840 +31.2% |
| 2022 | $2,404 -0.3% | $90,560 +5.7% |
Find assessor info on the county website
Neighborhood: Lake District
Nearby schools
GreatSchools rating
- 9/10Mount Vernon Elementary SchoolGrades: PK-5Distance: 4.1 mi
- 6/10North Hall Middle SchoolGrades: 6-8Distance: 4.3 mi
- 7/10North Hall High SchoolGrades: 9-12Distance: 4.4 mi
Schools provided by the listing agent
- Elementary: Mount Vernon
- Middle: North Hall
- High: North Hall
Source: FMLS GA. This data may not be complete. We recommend contacting the local school district to confirm school assignments for this home.
Get a cash offer in 3 minutes
Find out how much your home could sell for in as little as 3 minutes with a no-obligation cash offer.
Estimated market value
$442,400
Get a cash offer in 3 minutes
Find out how much your home could sell for in as little as 3 minutes with a no-obligation cash offer.
Estimated market value
$442,400


