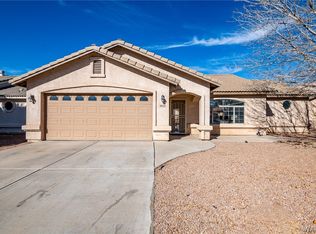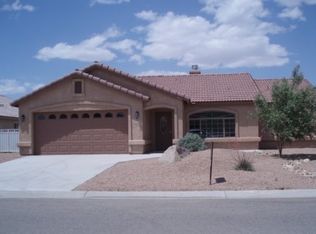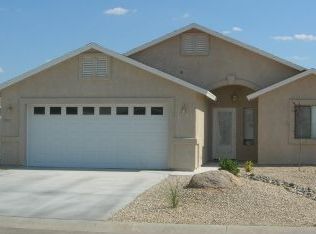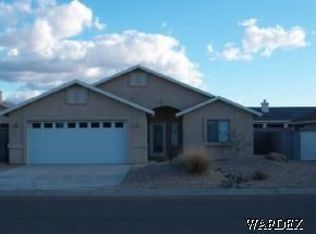Closed
$275,000
3957 E Nicole Ave, Kingman, AZ 86409
3beds
1,593sqft
Single Family Residence
Built in 2005
6,455.59 Square Feet Lot
$273,900 Zestimate®
$173/sqft
$1,554 Estimated rent
Home value
$273,900
$247,000 - $304,000
$1,554/mo
Zestimate® history
Loading...
Owner options
Explore your selling options
What's special
Clean & Move in Ready ~This three bedroom, two bathroom home has 1,593 sf. The living room has a gas or wood burning flagstone fireplace, 75 inch Sony 3-D TV, entertainment center, surround sound built into the ceiling and slider out to the rear covered patio. The nice big dining room leads into the kitchen with newer stainless gas range, new stainless microwave & dishwasher and a large pantry. The main bedroom is 17 X 15 with a slider out to the back yard, two walk in closets, dual sinks and a walk in shower. This split floor plan puts the guest bedrooms on the west side of the home with the hall bathroom. Indoor laundry room has upper cabinets and gas or electric hookups. Home has vaulted ceilings, pot shelves, window blinds, ceiling fans and new carpet. Attached two car garage with auto opener, gas water heater and gas furnace. Home has a tile roof, block wall, RV parking, 8 x 8 shed and a big front shade tree with auto drip system.
Zillow last checked: 8 hours ago
Listing updated: October 09, 2025 at 11:44am
Listed by:
Kathy Helton jonnyremax@gmail.com,
RE/MAX Prestige Properties
Bought with:
Ann White, SA56298700
RE/MAX Prestige Properties
Source: WARDEX,MLS#: 028606 Originating MLS: Western AZ Regional Real Estate Data Exchange
Originating MLS: Western AZ Regional Real Estate Data Exchange
Facts & features
Interior
Bedrooms & bathrooms
- Bedrooms: 3
- Bathrooms: 2
- Full bathrooms: 1
- 3/4 bathrooms: 1
Heating
- Central, Gas
Cooling
- Central Air, Electric
Appliances
- Included: Dishwasher, Disposal, Gas Oven, Gas Range, Microwave, Water Heater
- Laundry: Electric Dryer Hookup, Gas Dryer Hookup, Inside, Laundry in Utility Room
Features
- Ceiling Fan(s), Separate/Formal Dining Room, Dual Sinks, Laminate Counters, Laminate Countertop, Primary Suite, Pantry, Shower Only, Separate Shower, Vaulted Ceiling(s), Walk-In Closet(s), Wired for Sound, Window Treatments
- Flooring: Carpet, Tile
- Windows: Window Coverings
- Has fireplace: Yes
- Fireplace features: Gas Log, Wood Burning
Interior area
- Total interior livable area: 1,593 sqft
Property
Parking
- Total spaces: 2
- Parking features: Finished Garage, RV Access/Parking, Garage Door Opener
- Garage spaces: 2
Accessibility
- Accessibility features: Low Threshold Shower
Features
- Levels: One
- Stories: 1
- Entry location: Ceiling Fan(s),Counters-Laminate,Dining-Formal DR,
- Patio & porch: Covered, Patio
- Exterior features: Sprinkler/Irrigation, Landscaping, Shed
- Pool features: None
- Fencing: Block,Back Yard
Lot
- Size: 6,455 sqft
- Dimensions: 61.5 x 105
- Features: Public Road, Street Level
Details
- Parcel number: 32438027
- Zoning description: RO Sing Fam Res Houses Only
Construction
Type & style
- Home type: SingleFamily
- Architectural style: One Story
- Property subtype: Single Family Residence
Materials
- Stucco, Wood Frame
- Roof: Tile
Condition
- New construction: No
- Year built: 2005
Utilities & green energy
- Electric: 110 Volts
- Sewer: Public Sewer
- Water: Public
- Utilities for property: Natural Gas Available, Underground Utilities
Community & neighborhood
Location
- Region: Kingman
- Subdivision: Chaparral Mesa
Other
Other facts
- Listing terms: Cash,Conventional,1031 Exchange,FHA,VA Loan
- Road surface type: Paved
Price history
| Date | Event | Price |
|---|---|---|
| 5/16/2025 | Sold | $275,000$173/sqft |
Source: | ||
| 4/24/2025 | Pending sale | $275,000$173/sqft |
Source: | ||
| 4/24/2025 | Listed for sale | $275,000+86.4%$173/sqft |
Source: | ||
| 2/24/2017 | Sold | $147,500-1.6%$93/sqft |
Source: | ||
| 2/10/2017 | Pending sale | $149,900$94/sqft |
Source: Keller Williams - Lake Havasu City #923927 | ||
Public tax history
| Year | Property taxes | Tax assessment |
|---|---|---|
| 2025 | $1,421 +3.1% | $22,255 -7.9% |
| 2024 | $1,378 +7.9% | $24,174 +21.2% |
| 2023 | $1,277 -0.3% | $19,942 +22.7% |
Find assessor info on the county website
Neighborhood: 86409
Nearby schools
GreatSchools rating
- 4/10Cerbat Elementary SchoolGrades: K-5Distance: 2.2 mi
- 2/10Kingman Middle SchoolGrades: 6-8Distance: 4.6 mi
- 4/10Kingman High SchoolGrades: 9-12Distance: 2.2 mi

Get pre-qualified for a loan
At Zillow Home Loans, we can pre-qualify you in as little as 5 minutes with no impact to your credit score.An equal housing lender. NMLS #10287.
Sell for more on Zillow
Get a free Zillow Showcase℠ listing and you could sell for .
$273,900
2% more+ $5,478
With Zillow Showcase(estimated)
$279,378


