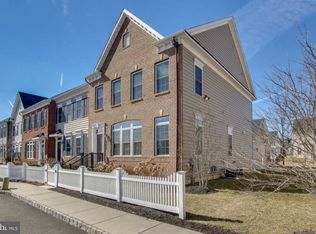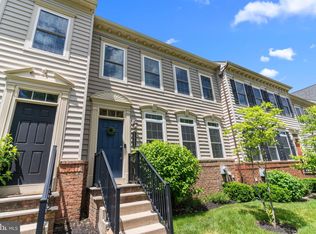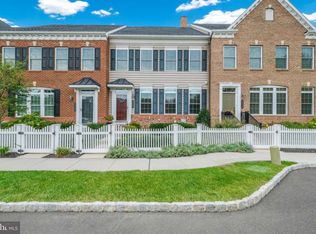This is a uniquely beautiful end unit townhome with nearly every upgrade you can think of and some you may not have even imagined. You can feel the difference from the front step with a lovey natural view- not looking out onto other homes! This brick front, approximately 3400 sq ft stunning townhome is wonderful for those looking for a low maintenance, luxury lifestyle. So many upgrades including hardwood flooring on all four levels, 9 foot ceilings on every level, elegant dining room with coffered ceiling, upgraded gourmet kitchen with 42" cabinets, self-closing drawer slides, granite countertops, 5 burner gas cooktop and double ovens, kitchen island, pantry and French doors leading to a composite deck with propane hookup for your grill. On the lower level is the family room with a large screen for front projection mounted in ceiling and speakers behind it. Just beyond is the exercise room with walls of mirrors and two large closets. A convenient full bath with glass stall shower completes this floor. On the second floor is the owner's suite with a gorgeous, remodeled bath complete with radiant heat in the ceramic tile floor as well as acustom vanity with soft close doors, dual sinks, granite counter top and a custom tile stall shower with double seating ledges and dual shower heads. There is also a spacious walk-in closet. Two additional bedrooms share a beautifully appointed hall bath. On the third floor you find the 4th bedroom complete with another full bath and a private balcony with spectacular views. Additional features of this "Energy Star" rated home include, security system, surround sound, and a most amazing two car garage including ductless mini-split for heat and A/C, garage hose bib and utility sink, Whirpool Gladiator cabinets in garage, vacuum system, compressor, separate hot water heater, stereo speaker wired to Sonos, a transformer for low wattage lights walkway and deck, separate 60 amp service, ceiling fan anda garage door with windows for natural light. Additional home features include: Sonos whole house audio system, Trane 2-zone HVAC with Nest thermostats, 120" Sony 4k projection system with 6.1 Surround Sound w/ Universal remote system and so much more. A full list of upgrades and details too numerous to list here is available upon request. The Carriage Hill community is adjacent to the Joseph E. Hanusey Park featuring a club house, basketball courts, baseball and soccer fields. The Overlook at Carriage Hill is located just minutes from Doylestown in a community with sidewalks for strolling and a center courtyard with a sweet pavilion. Great location for commuting to Princeton, Philadelphia or NYC.
This property is off market, which means it's not currently listed for sale or rent on Zillow. This may be different from what's available on other websites or public sources.



