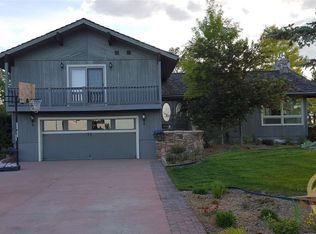Sold on 05/27/24
Price Unknown
3957 Blacktail Rd, Dillon, MT 59725
6beds
3,824sqft
Single Family Residence
Built in 1988
11.64 Acres Lot
$701,300 Zestimate®
$--/sqft
$3,255 Estimated rent
Home value
$701,300
Estimated sales range
Not available
$3,255/mo
Zestimate® history
Loading...
Owner options
Explore your selling options
What's special
Welcome to 3957 Blacktail Rd! This 3,852 sf unique multi-family property has so much to offer! With over 11 acres and NO covenants, the possibilities are endless! This property is not only a great place to live, but it also offers multiple streams of income. You can enjoy the whole property with your family and friends or supplement your income by living in the main house and renting out the other living areas. It has great potential as a vacation rental by owner (VRBO) or as a rental during hunting and fishing seasons.This property consists of several buildings that include the main house with 2 separate living units. Upstairs in the main house features new floors, freshly painted walls, a new kitchen, a new laundry room, and a storage area. There is large covered porch where you can enjoy the breathtaking sunsets. The lower level unit in the main house has its own private entrance. There is also 2-car detached garage, an additional 1-car detached garage with a 1 bedroom 456sf apartment. The property also includes a covered shelter for horses. With its great views, desirable location, and income potential, this multi-family home at 3957 Blacktail Rd is truly a unique and special property that shouldn't be missed!
Zillow last checked: 8 hours ago
Listing updated: May 29, 2024 at 08:56am
Listed by:
Wendy Peterson 406-683-2234,
Beaverhead Home and Ranch RE
Bought with:
Ellyn Cahill, RBS-98092
Venture West Realty
Source: Big Sky Country MLS,MLS#: 386635Originating MLS: Big Sky Country MLS
Facts & features
Interior
Bedrooms & bathrooms
- Bedrooms: 6
- Bathrooms: 5
- Full bathrooms: 5
Heating
- Electric, Forced Air, Propane
Cooling
- Ceiling Fan(s)
Appliances
- Included: Dishwasher, Range, Refrigerator
- Laundry: In Basement, Laundry Room
Features
- Walk-In Closet(s), Wood Burning Stove, Main Level Primary
- Flooring: Hardwood, Tile
- Basement: Bathroom,Bedroom,Kitchen,Rec/Family Area,Walk-Out Access
- Has fireplace: Yes
- Fireplace features: Wood Burning Stove
Interior area
- Total structure area: 3,824
- Total interior livable area: 3,824 sqft
- Finished area above ground: 1,912
Property
Parking
- Total spaces: 3
- Parking features: Detached, Garage
- Garage spaces: 3
Features
- Levels: One
- Stories: 1
- Patio & porch: Covered, Deck, Patio
- Fencing: Partial
- Has view: Yes
- View description: Farmland, Mountain(s), Southern Exposure
- Waterfront features: None
Lot
- Size: 11.64 Acres
- Features: Lawn
Details
- Additional structures: Guest House
- Parcel number: 0000B00561
- Zoning description: RR - Rural Residential
- Special conditions: Standard
Construction
Type & style
- Home type: SingleFamily
- Architectural style: Custom
- Property subtype: Single Family Residence
Materials
- Log
- Roof: Metal
Condition
- New construction: No
- Year built: 1988
Utilities & green energy
- Sewer: Septic Tank
- Water: Well
- Utilities for property: Septic Available, Water Available
Community & neighborhood
Location
- Region: Dillon
- Subdivision: Other
HOA & financial
Other financial information
- Total actual rent: 1850
Other
Other facts
- Listing terms: Cash,3rd Party Financing
- Ownership: Full
Price history
| Date | Event | Price |
|---|---|---|
| 5/27/2024 | Sold | -- |
Source: Big Sky Country MLS #386635 Report a problem | ||
| 4/10/2024 | Pending sale | $699,000$183/sqft |
Source: Big Sky Country MLS #386635 Report a problem | ||
| 2/15/2024 | Contingent | $699,000$183/sqft |
Source: Big Sky Country MLS #386635 Report a problem | ||
| 11/16/2023 | Price change | $699,000-9.1%$183/sqft |
Source: Big Sky Country MLS #386635 Report a problem | ||
| 10/11/2023 | Price change | $769,000-3.8%$201/sqft |
Source: Big Sky Country MLS #386635 Report a problem | ||
Public tax history
| Year | Property taxes | Tax assessment |
|---|---|---|
| 2024 | $4,289 -2.6% | $691,037 |
| 2023 | $4,402 +18.7% | $691,037 +43.7% |
| 2022 | $3,707 +0.5% | $480,934 |
Find assessor info on the county website
Neighborhood: 59725
Nearby schools
GreatSchools rating
- 8/10Parkview SchoolGrades: PK-5Distance: 3.6 mi
- 8/10Dillon Middle SchoolGrades: 6-8Distance: 3.6 mi
- 6/10Beaverhead Co High SchoolGrades: 9-12Distance: 3.3 mi
