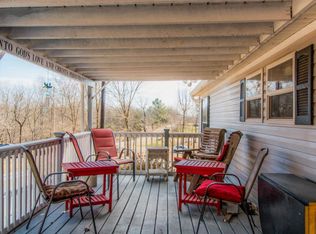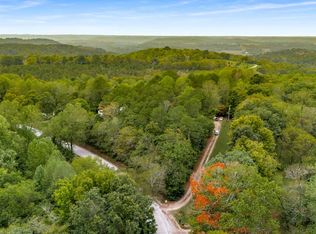GET MORE 4 LESS & ENJOY LIVING IN THIS IMPRESSIVE & IMMACULATE HOME 15 min to Columbia, 30 to Spring Hill. 24x30 Shop! Huge Covered Front Porch! Private Heated Sunroom w/Beadboard Walls & Ceiling! Chef's Kitchen w/Island, Pantry w/Rollout Shelves & Glass Skylight. Walk-in Closets w Built-Ins. Hickory Hardwood Floors. Gas Fireplace. Newer Metal Roof. Ramp easily removed if not needed. Chickens OK! Near Williamsport Lake - Go Fish!!!
This property is off market, which means it's not currently listed for sale or rent on Zillow. This may be different from what's available on other websites or public sources.

