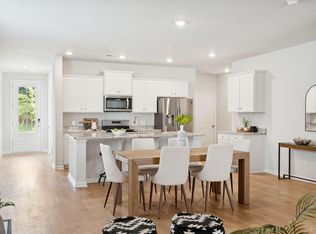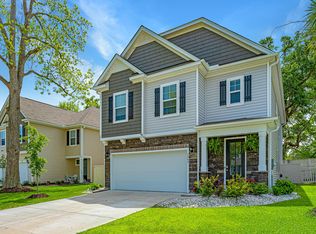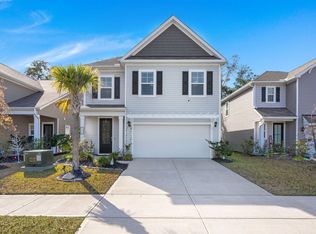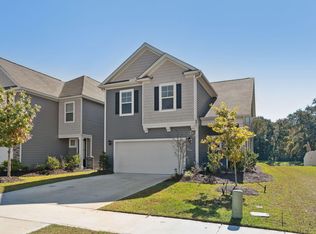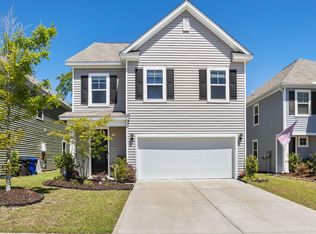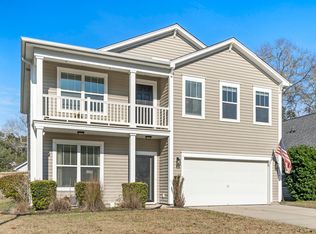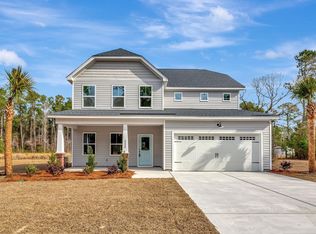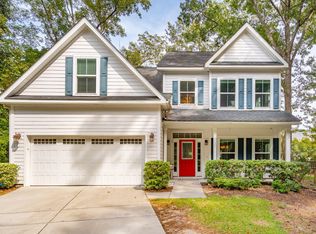A beautiful and functional home that you don't want to miss. The home is set on a quiet cul de sac in a rural subdivision that enjoys all that North Mount Pleasant has to offer. Large rooms and an open floor plan with an eat in kitchen and spacious family room with a large master suite off the family room. The upstairs has three bedrooms and a magnificent room over the garage that can be used in many different ways including a bedroom. The over sized backyard is enclosed with a beautiful fence that makes it protective and homey for all pets. The location is very close to Roper hospital, Wando High School and Costco and other shopping conveniences. Its a must see. If square footage is important, please measure.
Active
Price cut: $5K (11/6)
$710,000
3956 Treebranch Cir, Awendaw, SC 29429
5beds
2,709sqft
Est.:
Single Family Residence
Built in 2022
7,840.8 Square Feet Lot
$704,900 Zestimate®
$262/sqft
$-- HOA
What's special
Large roomsQuiet cul de sacSpacious family roomOpen floor planOver sized backyardEat in kitchenLarge master suite
- 133 days |
- 599 |
- 22 |
Zillow last checked: 8 hours ago
Listing updated: November 06, 2025 at 06:02am
Listed by:
Ravenel Associates Real Estate. LLC
Source: CTMLS,MLS#: 25025298
Tour with a local agent
Facts & features
Interior
Bedrooms & bathrooms
- Bedrooms: 5
- Bathrooms: 4
- Full bathrooms: 3
- 1/2 bathrooms: 1
Rooms
- Room types: Family Room, Living/Dining Combo, Office, Eat-In-Kitchen, Family, Frog Attached, Laundry, Pantry
Heating
- Central, Heat Pump
Cooling
- Central Air
Appliances
- Laundry: Electric Dryer Hookup, Washer Hookup, Laundry Room
Features
- Ceiling - Smooth, High Ceilings, Kitchen Island, Walk-In Closet(s), Ceiling Fan(s), Eat-in Kitchen, Frog Attached, Pantry
- Flooring: Carpet, Ceramic Tile, Luxury Vinyl
- Doors: Some Thermal Door(s)
- Windows: Some Thermal Wnd/Doors, Thermal Windows/Doors, Window Treatments
- Number of fireplaces: 1
- Fireplace features: Gas Log, Great Room, One
Interior area
- Total structure area: 2,709
- Total interior livable area: 2,709 sqft
Property
Parking
- Total spaces: 2
- Parking features: Garage, Attached, Garage Door Opener
- Attached garage spaces: 2
Features
- Levels: Two
- Stories: 2
- Entry location: Ground Level
- Patio & porch: Screened
- Exterior features: Rain Gutters
- Fencing: Privacy,Back Yard,Wood
Lot
- Size: 7,840.8 Square Feet
- Features: 0 - .5 Acre, Cul-De-Sac, Wooded
Details
- Parcel number: 6140000727
- Special conditions: 10 Yr Warranty,Flood Insurance
Construction
Type & style
- Home type: SingleFamily
- Architectural style: Craftsman
- Property subtype: Single Family Residence
Materials
- Vinyl Siding
- Foundation: Raised
- Roof: Asphalt
Condition
- New construction: No
- Year built: 2022
Details
- Warranty included: Yes
Utilities & green energy
- Sewer: Public Sewer
- Water: Public
- Utilities for property: Dominion Energy, Mt. P. W/S Comm
Green energy
- Green verification: HERS Index Score
Community & HOA
Community
- Features: Trash, Walk/Jog Trails
- Subdivision: Bees Crossing
Location
- Region: Awendaw
Financial & listing details
- Price per square foot: $262/sqft
- Tax assessed value: $623,000
- Annual tax amount: $9,412
- Date on market: 9/16/2025
- Listing terms: Cash,Conventional
Estimated market value
$704,900
$670,000 - $740,000
$4,617/mo
Price history
Price history
| Date | Event | Price |
|---|---|---|
| 11/6/2025 | Price change | $710,000-0.7%$262/sqft |
Source: | ||
| 9/16/2025 | Listed for sale | $715,000-1.4%$264/sqft |
Source: | ||
| 9/9/2025 | Listing removed | $725,000$268/sqft |
Source: | ||
| 3/3/2025 | Price change | $725,000-3.3%$268/sqft |
Source: | ||
| 10/10/2024 | Listed for sale | $750,000-3.2%$277/sqft |
Source: | ||
Public tax history
Public tax history
| Year | Property taxes | Tax assessment |
|---|---|---|
| 2024 | $9,412 +4.1% | $37,380 |
| 2023 | $9,038 | $37,380 |
Find assessor info on the county website
BuyAbility℠ payment
Est. payment
$3,801/mo
Principal & interest
$3357
Home insurance
$249
Property taxes
$195
Climate risks
Neighborhood: 29429
Nearby schools
GreatSchools rating
- 8/10Carolina Park ElementaryGrades: PK-5Distance: 1.4 mi
- 9/10Thomas C. Cario Middle SchoolGrades: 6-8Distance: 2.9 mi
- 10/10Wando High SchoolGrades: 9-12Distance: 1.2 mi
Schools provided by the listing agent
- Elementary: Carolina Park
- Middle: Cario
- High: Wando
Source: CTMLS. This data may not be complete. We recommend contacting the local school district to confirm school assignments for this home.
- Loading
- Loading
