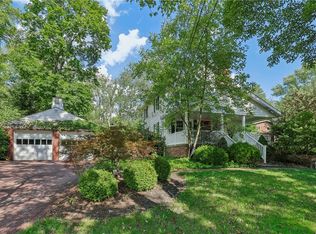Sold for $285,000
$285,000
3956 Shepard Rd, Gibsonia, PA 15044
3beds
--sqft
Single Family Residence
Built in 1973
0.44 Acres Lot
$287,700 Zestimate®
$--/sqft
$2,027 Estimated rent
Home value
$287,700
$268,000 - $311,000
$2,027/mo
Zestimate® history
Loading...
Owner options
Explore your selling options
What's special
Charming 3 bdrm, 2 full bath ranch located in a quiet, peaceful area in Gibsonia, within the Pine/Richland SD. This beautifully maintained home sits on a spacious .44-acre lot, offering plenty of room for both indoor & outdoor living. The home also features a 2-car detached garage. The bdrms &1 full bath are conveniently located on the main floor, with an enclosed sun room to enjoy the outdoors in a protected space. Adding to the appeal are the hardwood floors in the living room, hall and bdrms. The kitchen, with included appliances, flows effortlessly into the dining area. Heading to the lower level offers you endless possibilities & additional living space. A 2nd kitchen is an added surprise & the den area highlights a fireplace. Convenient 2nd full bthrm is on this level, as well as the laundry & bonus room. Recent updates in 2020 also include a new roof. The home is located in a serene setting, while still offering easy access to shopping and dining. Open house cancelled 1-4-25.
Zillow last checked: 8 hours ago
Listing updated: January 31, 2025 at 11:02am
Listed by:
Kim Murray 412-487-3200,
BERKSHIRE HATHAWAY THE PREFERRED REALTY
Bought with:
Mary Ann Kelly
HOWARD HANNA REAL ESTATE SERVICES
Source: WPMLS,MLS#: 1679612 Originating MLS: West Penn Multi-List
Originating MLS: West Penn Multi-List
Facts & features
Interior
Bedrooms & bathrooms
- Bedrooms: 3
- Bathrooms: 2
- Full bathrooms: 2
Primary bedroom
- Level: Main
- Dimensions: 12x9
Bedroom 2
- Level: Main
- Dimensions: 12x9
Bedroom 3
- Level: Main
- Dimensions: 10x8
Bonus room
- Level: Main
- Dimensions: 17x13
Bonus room
- Level: Lower
- Dimensions: 16x14
Bonus room
- Level: Lower
- Dimensions: 12x7
Den
- Level: Lower
- Dimensions: 24x12
Entry foyer
- Level: Lower
- Dimensions: 7x4
Kitchen
- Level: Main
- Dimensions: 18x9
Laundry
- Level: Lower
- Dimensions: 12x5
Living room
- Level: Main
- Dimensions: 16x12
Heating
- Forced Air, Gas
Cooling
- Central Air
Appliances
- Included: Some Electric Appliances, Some Gas Appliances, Dryer, Dishwasher, Disposal, Refrigerator, Stove, Washer
Features
- Flooring: Ceramic Tile, Hardwood, Vinyl
- Windows: Screens
- Basement: Partially Finished,Walk-Out Access
- Number of fireplaces: 1
- Fireplace features: Gas
Property
Parking
- Total spaces: 2
- Parking features: Detached, Garage, Garage Door Opener
- Has garage: Yes
Features
- Levels: One
- Stories: 1
- Pool features: None
Lot
- Size: 0.44 Acres
- Dimensions: 196' x 100' x 187' x 100'
Details
- Parcel number: 1663S00182000000
Construction
Type & style
- Home type: SingleFamily
- Architectural style: Colonial,Ranch
- Property subtype: Single Family Residence
Materials
- Frame
- Roof: Asphalt
Condition
- Resale
- Year built: 1973
Utilities & green energy
- Sewer: Public Sewer
- Water: Public
Community & neighborhood
Location
- Region: Gibsonia
- Subdivision: Northfield Acres
Price history
| Date | Event | Price |
|---|---|---|
| 1/31/2025 | Sold | $285,000-4.7% |
Source: | ||
| 1/4/2025 | Contingent | $299,000 |
Source: | ||
| 1/1/2025 | Listed for sale | $299,000 |
Source: | ||
| 12/5/2024 | Contingent | $299,000 |
Source: | ||
| 11/25/2024 | Price change | $299,000-2% |
Source: | ||
Public tax history
| Year | Property taxes | Tax assessment |
|---|---|---|
| 2025 | $3,531 +4.3% | $132,300 |
| 2024 | $3,385 +441% | $132,300 |
| 2023 | $626 | $132,300 |
Find assessor info on the county website
Neighborhood: 15044
Nearby schools
GreatSchools rating
- 8/10Hance El SchoolGrades: K-3Distance: 1.1 mi
- 8/10Pine-Richland Middle SchoolGrades: 7-8Distance: 3 mi
- 10/10Pine-Richland High SchoolGrades: 9-12Distance: 3.1 mi
Schools provided by the listing agent
- District: Pine/Richland
Source: WPMLS. This data may not be complete. We recommend contacting the local school district to confirm school assignments for this home.
Get pre-qualified for a loan
At Zillow Home Loans, we can pre-qualify you in as little as 5 minutes with no impact to your credit score.An equal housing lender. NMLS #10287.
Sell with ease on Zillow
Get a Zillow Showcase℠ listing at no additional cost and you could sell for —faster.
$287,700
2% more+$5,754
With Zillow Showcase(estimated)$293,454
