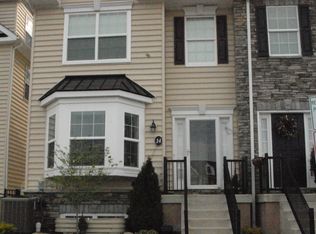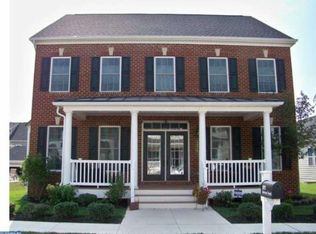Stunning home, exquisite taste and low maintenance. A replica of the model home in the luxury neighborhood of Carriage Hill. Better than new and ready for quick delivery. 4 bedrooms, 3-1/2 bathrooms and a 2 car garage offering all the bells and whistles: covered front porch with composite decking - 9 ft ceilings on all 3 levels - wide plank hardwood flooring throughout first floor - upgraded trim package and tray ceilings - double French door entry - formal dining room with bay window - luxury bookcase built-ins in office (currently being used as playroom)- gourmet kitchen with upgraded 42" cabinets - self closing slides on drawers - granite countertops - stainless steel appliances - Viking refrigerator - oversized kitchen island - 2 pantry closets - breakfast bar overlooking expanded bonus morning room with French door leading out back - butler's area - elegant open family room with gas fireplace - hardwired flat panel TV - coffered ceiling - full oak turned staircase leads you upstairs to conveniently located laundry room complete with washer, dryer and laundry tub - owner's suite with tray ceiling, two walk-in closets and an owner's spa-inspired master bathroom with soaking tub, oversized shower stall with seat, double vanities with granite countertops and a water closet. The list continues with a fully finished basement with full bathroom a wet bar with granite counters, dishwasher and refrigerator and 2 large rooms for lots of family fun and entertaining - all windows are double hung, low E, argon gas filled windows - 2 zone programmable heating and cooling. Adjacent to the community is a new park featuring a club house, basketball courts, baseball and soccer fields. The Overlook at Carriage Hill is located just minutes from popular Doylestown, with an abundance of shopping, dining, museums and Peace Valley Park.
This property is off market, which means it's not currently listed for sale or rent on Zillow. This may be different from what's available on other websites or public sources.


