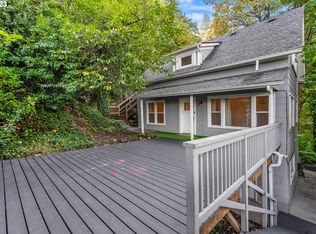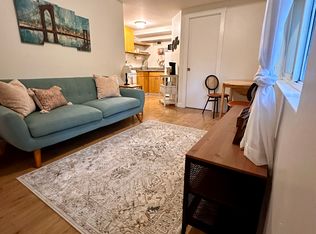Sold
$752,000
3956 SW Condor Ave, Portland, OR 97239
2beds
1,760sqft
Residential, Single Family Residence
Built in 1958
9,147.6 Square Feet Lot
$745,300 Zestimate®
$427/sqft
$3,272 Estimated rent
Home value
$745,300
$693,000 - $797,000
$3,272/mo
Zestimate® history
Loading...
Owner options
Explore your selling options
What's special
Take in the VIEW! Greeting you with Pacific Northwest vibes in the heart of Portland, this stunning contemporary retreat offers the perfect blend of privacy, style, and convenience. With wide-ranging windows framing panoramic views of Mt. St. Helens, you’ll wake up every day to a breathtaking natural backdrop. The open-concept design fills the home with natural light, creating a warm and inviting atmosphere. The sleek, modern kitchen flows effortlessly into the spacious living and dining areas—perfect for entertaining or simply soaking in the views. Step outside onto the expansive deck, where you can sip your morning coffee surrounded by lush greenery. Take in the additional light that the vaulted ceilings in the primary bedroom provide, or you have another opportunity to exit out to the covered deck directly from the en-suite primary bedroom. While all of this is found on the main level, travel downstairs to another complete set-up! With a full bathroom, walk-in closet, mini-kitchen, utility room and bar area, the downstairs offers flexibility as a bedroom, office or separate entertaining area. Leading out the downstairs French doors, you can find respite on the additional lower deck that connects to the backyard walking paths. Located in a peaceful, wooded setting, yet minutes from downtown, this home gives you the best of both worlds…and an out-standing condo-alternative! Whether you’re commuting to OHSU, exploring nearby trails, or just enjoying the beauty of the Pacific Northwest from your own living room, this is Portland living at its finest. Come see it for yourself- your contemporary retreat awaits! [Home Energy Score = 6. HES Report at https://rpt.greenbuildingregistry.com/hes/OR10236996]
Zillow last checked: 8 hours ago
Listing updated: June 02, 2025 at 01:51am
Listed by:
Joe Kennedy 503-704-4898,
Windermere Realty Trust
Bought with:
Devin McDaniel, 201248506
Move Real Estate Inc
Source: RMLS (OR),MLS#: 237822362
Facts & features
Interior
Bedrooms & bathrooms
- Bedrooms: 2
- Bathrooms: 2
- Full bathrooms: 2
- Main level bathrooms: 1
Primary bedroom
- Features: Builtin Features, Exterior Entry, Hardwood Floors, Double Closet, Ensuite, Vaulted Ceiling
- Level: Main
- Area: 169
- Dimensions: 13 x 13
Bedroom 2
- Features: Eat Bar, Exterior Entry, Ensuite, Free Standing Refrigerator, Walkin Closet, Wallto Wall Carpet
- Level: Lower
- Area: 228
- Dimensions: 19 x 12
Dining room
- Features: Hardwood Floors
- Level: Main
- Area: 255
- Dimensions: 17 x 15
Kitchen
- Features: Builtin Range, Dishwasher, Disposal, Hardwood Floors, Microwave, Builtin Oven, Free Standing Refrigerator
- Level: Main
Living room
- Features: Fireplace, Hardwood Floors
- Level: Main
- Area: 266
- Dimensions: 19 x 14
Heating
- Forced Air 95 Plus, Fireplace(s)
Cooling
- Heat Pump
Appliances
- Included: Built In Oven, Cooktop, Disposal, Free-Standing Refrigerator, Gas Appliances, Microwave, Stainless Steel Appliance(s), Washer/Dryer, Built-In Range, Dishwasher, Gas Water Heater
- Laundry: Laundry Room
Features
- Soaking Tub, Vaulted Ceiling(s), Sink, Eat Bar, Walk-In Closet(s), Built-in Features, Double Closet, Granite
- Flooring: Hardwood, Wall to Wall Carpet, Wood
- Windows: Double Pane Windows
- Basement: Crawl Space
- Number of fireplaces: 1
- Fireplace features: Gas
Interior area
- Total structure area: 1,760
- Total interior livable area: 1,760 sqft
Property
Parking
- Total spaces: 1
- Parking features: On Street, Garage Door Opener, Attached
- Attached garage spaces: 1
- Has uncovered spaces: Yes
Accessibility
- Accessibility features: Accessible Entrance, Accessible Full Bath, Garage On Main, Main Floor Bedroom Bath, Accessibility
Features
- Stories: 2
- Patio & porch: Covered Deck, Deck
- Exterior features: Gas Hookup, Exterior Entry
- Has view: Yes
- View description: City, Mountain(s), Territorial
Lot
- Size: 9,147 sqft
- Features: Terraced, Trees, SqFt 7000 to 9999
Details
- Additional structures: GasHookup
- Parcel number: R163754
Construction
Type & style
- Home type: SingleFamily
- Architectural style: Contemporary
- Property subtype: Residential, Single Family Residence
Materials
- Wood Siding
- Foundation: Concrete Perimeter
- Roof: Metal
Condition
- Resale
- New construction: No
- Year built: 1958
Utilities & green energy
- Gas: Gas Hookup, Gas
- Sewer: Public Sewer
- Water: Public
Community & neighborhood
Security
- Security features: Sidewalk
Location
- Region: Portland
- Subdivision: Homestead
Other
Other facts
- Listing terms: Cash,Conventional,FHA,VA Loan
- Road surface type: Paved
Price history
| Date | Event | Price |
|---|---|---|
| 5/30/2025 | Sold | $752,000-3%$427/sqft |
Source: | ||
| 5/16/2025 | Pending sale | $775,000$440/sqft |
Source: | ||
| 4/3/2025 | Listed for sale | $775,000+34.8%$440/sqft |
Source: | ||
| 3/27/2015 | Sold | $575,000-2.4%$327/sqft |
Source: | ||
| 3/23/2015 | Pending sale | $589,000$335/sqft |
Source: Hasson Company Realtors #15116427 Report a problem | ||
Public tax history
| Year | Property taxes | Tax assessment |
|---|---|---|
| 2025 | $12,236 +3.7% | $454,540 +3% |
| 2024 | $11,796 +4% | $441,310 +3% |
| 2023 | $11,343 +2.2% | $428,460 +3% |
Find assessor info on the county website
Neighborhood: Homestead
Nearby schools
GreatSchools rating
- 9/10Ainsworth Elementary SchoolGrades: K-5Distance: 1.4 mi
- 5/10West Sylvan Middle SchoolGrades: 6-8Distance: 4 mi
- 8/10Lincoln High SchoolGrades: 9-12Distance: 1.8 mi
Schools provided by the listing agent
- Elementary: Ainsworth
- Middle: West Sylvan
- High: Lincoln
Source: RMLS (OR). This data may not be complete. We recommend contacting the local school district to confirm school assignments for this home.
Get a cash offer in 3 minutes
Find out how much your home could sell for in as little as 3 minutes with a no-obligation cash offer.
Estimated market value
$745,300

