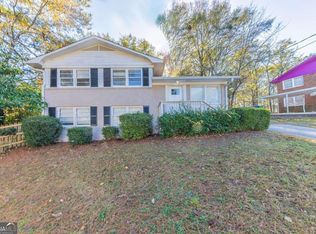Closed
$255,000
3956 Rutgers Dr SW, Atlanta, GA 30331
4beds
950sqft
Single Family Residence, Residential
Built in 1963
0.33 Acres Lot
$250,900 Zestimate®
$268/sqft
$1,693 Estimated rent
Home value
$250,900
$226,000 - $276,000
$1,693/mo
Zestimate® history
Loading...
Owner options
Explore your selling options
What's special
Location, Location. NO HOA!! -->THE SELLER IS OFFERING A CREDIT TO SAVY BUYERS THAT ARE NOT SIGNED/WORKING WITH AN AGENT. YOU CAN SAVE BIG ON THIS HOUSE! -->CALL FOR MORE INFO. This would be a great investment opportunity or a primary residence. Welcome home to this beautifully updated 4/2/1500sqft with a massive front and back yard! No expense was spared in renovating this home, and the tile work and flooring is gorgeous! Perfectly located in this subdivision. This home features tons of style and character complete with an open-concept kitchen connected to the dining/living room. You'll love the flow and privacy of each room, the Primary Suite, and the family room. This home is a must-see and is conveniently located with a quick drive to freeways, shopping, and restaurants. CONTACT US FOR MORE INFO AND SCHEDULE YOUR TOUR TODAY!
Zillow last checked: 8 hours ago
Listing updated: September 20, 2024 at 08:50am
Listing Provided by:
David M McCulloch,
List For 1%
Bought with:
Amari Barnes, 438248
RE/MAX Around Atlanta Realty
Source: FMLS GA,MLS#: 7410840
Facts & features
Interior
Bedrooms & bathrooms
- Bedrooms: 4
- Bathrooms: 2
- Full bathrooms: 2
Primary bedroom
- Features: Other
- Level: Other
Bedroom
- Features: Other
Primary bathroom
- Features: Tub/Shower Combo
Dining room
- Features: Open Concept
Kitchen
- Features: Cabinets White, Eat-in Kitchen, Stone Counters
Heating
- Central
Cooling
- Ceiling Fan(s), Central Air
Appliances
- Included: Dishwasher, Gas Cooktop, Gas Oven, Microwave
- Laundry: Common Area
Features
- High Ceilings 10 ft Main, Other
- Flooring: Hardwood, Laminate
- Windows: None
- Basement: None
- Has fireplace: No
- Fireplace features: None
- Common walls with other units/homes: No Common Walls
Interior area
- Total structure area: 950
- Total interior livable area: 950 sqft
Property
Parking
- Parking features: Driveway
- Has uncovered spaces: Yes
Accessibility
- Accessibility features: Accessible Doors
Features
- Levels: Two
- Stories: 2
- Patio & porch: Front Porch, Side Porch
- Exterior features: No Dock
- Pool features: None
- Spa features: None
- Fencing: None
- Has view: Yes
- View description: City
- Waterfront features: None
- Body of water: None
Lot
- Size: 0.33 Acres
- Features: Back Yard, Front Yard
Details
- Additional structures: None
- Parcel number: 14F002400010204
- Other equipment: None
- Horse amenities: None
Construction
Type & style
- Home type: SingleFamily
- Architectural style: Traditional
- Property subtype: Single Family Residence, Residential
Materials
- Brick 4 Sides
- Foundation: Block
- Roof: Shingle
Condition
- Updated/Remodeled
- New construction: No
- Year built: 1963
Utilities & green energy
- Electric: 110 Volts
- Sewer: Public Sewer
- Water: Public
- Utilities for property: Cable Available, Electricity Available, Natural Gas Available
Green energy
- Energy efficient items: None
- Energy generation: None
Community & neighborhood
Security
- Security features: None
Community
- Community features: Near Beltline, Near Public Transport, Near Schools, Near Shopping, Near Trails/Greenway, Park, Playground, Restaurant, Street Lights
Location
- Region: Atlanta
- Subdivision: Baker Hills
Other
Other facts
- Road surface type: Paved
Price history
| Date | Event | Price |
|---|---|---|
| 8/12/2024 | Sold | $255,000$268/sqft |
Source: | ||
| 7/16/2024 | Pending sale | $255,000$268/sqft |
Source: | ||
| 6/26/2024 | Listed for sale | $255,000+72.3%$268/sqft |
Source: | ||
| 2/5/2024 | Sold | $148,000$156/sqft |
Source: Public Record Report a problem | ||
Public tax history
| Year | Property taxes | Tax assessment |
|---|---|---|
| 2024 | $2,704 +28.7% | $66,040 +0.2% |
| 2023 | $2,102 +2.1% | $65,880 +29.6% |
| 2022 | $2,058 +38.2% | $50,840 +38.3% |
Find assessor info on the county website
Neighborhood: Baker Hills
Nearby schools
GreatSchools rating
- 3/10Miles Elementary SchoolGrades: PK-5Distance: 0.6 mi
- 3/10Young Middle SchoolGrades: 6-8Distance: 2.5 mi
- 3/10Mays High SchoolGrades: 9-12Distance: 2 mi
Schools provided by the listing agent
- Elementary: Miles
- Middle: Jean Childs Young
- High: Benjamin E. Mays
Source: FMLS GA. This data may not be complete. We recommend contacting the local school district to confirm school assignments for this home.
Get a cash offer in 3 minutes
Find out how much your home could sell for in as little as 3 minutes with a no-obligation cash offer.
Estimated market value$250,900
Get a cash offer in 3 minutes
Find out how much your home could sell for in as little as 3 minutes with a no-obligation cash offer.
Estimated market value
$250,900
