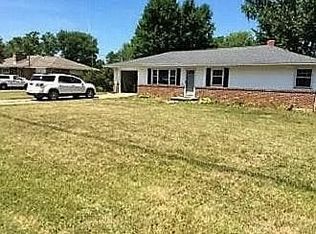Sold for $220,000
$220,000
3956 Ridge Pkwy, Erie, PA 16510
3beds
1,728sqft
Single Family Residence
Built in 1968
0.5 Acres Lot
$264,200 Zestimate®
$127/sqft
$1,614 Estimated rent
Home value
$264,200
$248,000 - $283,000
$1,614/mo
Zestimate® history
Loading...
Owner options
Explore your selling options
What's special
One Story Living, 3 Bedrooms, Kitchen with Dining area includes a Hutch Dish Cabinet, Large Family Room 15x29, Fireplace with gas logs. Off the family room is a 15x23 concrete patio overlooking a large back yard. Full basement, finished, has kitchen area, second toilet and shower. Plenty of storage areas with the seller leaving the shelving and a pool table. Great 2 car garage and concrete driveway, snowblower included. All this is ready for your personal touches that would be a great place to call home in Harborcreek Township.
Zillow last checked: 8 hours ago
Listing updated: October 10, 2024 at 07:32am
Listed by:
Michael Corsi (814)833-9801,
RE/MAX Real Estate Group Erie
Bought with:
Seth Tuttle Jr, RS281697
RE/MAX Real Estate Group East
Source: GEMLS,MLS#: 179894Originating MLS: Greater Erie Board Of Realtors
Facts & features
Interior
Bedrooms & bathrooms
- Bedrooms: 3
- Bathrooms: 1
- Full bathrooms: 1
Bedroom
- Level: First
- Dimensions: 11x11
Bedroom
- Level: First
- Dimensions: 11x12
Bedroom
- Level: First
- Dimensions: 11x12
Dining room
- Level: First
- Dimensions: 10x12
Family room
- Description: Fireplace
- Level: First
- Dimensions: 15x29
Other
- Level: First
Kitchen
- Level: First
- Dimensions: 11x12
Living room
- Description: Builtins
- Level: First
- Dimensions: 13x21
Heating
- Forced Air, Gas
Cooling
- Central Air
Appliances
- Included: Dishwasher, Electric Cooktop, Electric Oven, Disposal
Features
- Cable TV
- Flooring: Carpet, Vinyl
- Basement: Full,Finished
- Number of fireplaces: 1
- Fireplace features: Gas
Interior area
- Total structure area: 1,728
- Total interior livable area: 1,728 sqft
Property
Parking
- Total spaces: 4
- Parking features: Garage, Open
- Garage spaces: 2
- Has uncovered spaces: Yes
Features
- Levels: One
- Stories: 1
- Patio & porch: Patio
- Exterior features: Paved Driveway, Patio, Storage
Lot
- Size: 0.50 Acres
- Dimensions: 113 x 193 x 0 x 0
- Features: Mineral Rights, Sloped
Details
- Additional structures: Shed(s)
- Parcel number: 27046185.0010.00
- Zoning description: R-1
Construction
Type & style
- Home type: SingleFamily
- Architectural style: One Story
- Property subtype: Single Family Residence
Materials
- Aluminum Siding, Frame
- Roof: Asphalt
Condition
- Good Condition,Resale
- Year built: 1968
Utilities & green energy
- Sewer: Public Sewer
- Water: Public
Community & neighborhood
Location
- Region: Erie
HOA & financial
Other fees
- Deposit fee: $5,000
Other
Other facts
- Listing terms: Conventional
- Road surface type: Paved
Price history
| Date | Event | Price |
|---|---|---|
| 10/10/2024 | Sold | $220,000-2.2%$127/sqft |
Source: GEMLS #179894 Report a problem | ||
| 9/13/2024 | Pending sale | $225,000$130/sqft |
Source: GEMLS #179894 Report a problem | ||
| 9/11/2024 | Listed for sale | $225,000$130/sqft |
Source: GEMLS #179894 Report a problem | ||
Public tax history
| Year | Property taxes | Tax assessment |
|---|---|---|
| 2025 | $3,333 +2.9% | $117,000 |
| 2024 | $3,240 +8% | $117,000 |
| 2023 | $2,999 +2.8% | $117,000 |
Find assessor info on the county website
Neighborhood: Northwest Harborcreek
Nearby schools
GreatSchools rating
- 6/10Rolling Ridge El SchoolGrades: K-6Distance: 0.4 mi
- 7/10Harbor Creek Junior High SchoolGrades: 7-8Distance: 2.5 mi
- 6/10Harbor Creek Senior High SchoolGrades: 9-12Distance: 2.5 mi
Schools provided by the listing agent
- District: Harborcreek
Source: GEMLS. This data may not be complete. We recommend contacting the local school district to confirm school assignments for this home.

Get pre-qualified for a loan
At Zillow Home Loans, we can pre-qualify you in as little as 5 minutes with no impact to your credit score.An equal housing lender. NMLS #10287.
