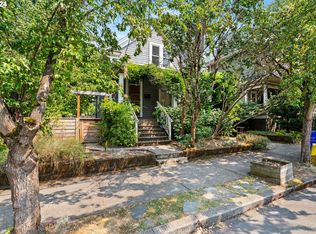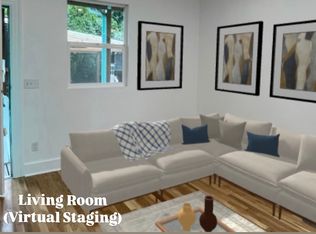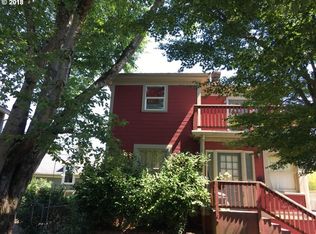Sold
$1,010,000
3956 NE 8th Ave, Portland, OR 97212
3beds
2,982sqft
Residential, Single Family Residence
Built in 1914
5,227.2 Square Feet Lot
$978,100 Zestimate®
$339/sqft
$4,529 Estimated rent
Home value
$978,100
$900,000 - $1.07M
$4,529/mo
Zestimate® history
Loading...
Owner options
Explore your selling options
What's special
Elegant style, quality finishes and vintage details... this house continues to give! Formal entry with gas fireplace and original wood craftsman style trim leads to open living room with built-in bench seats, and formal dining room with stunning box beam ceilings. Gleaming oak hardwoods, built ins and picture rails, with a surprising amount of storage throughout. The chef's kitchen with in-cabinet lighting includes stainless steel gas cooktop, range hood, double ovens, dishwasher, touch faucet and separate coffee bar with large pantry and eat-up bar. Rounding out the main floor is a guest bedroom, full bath, and mudroom leading to the backyard. The entire second floor is the jaw dropping vaulted primary suite and office complete with fireplace, walk-in closet, and heated tile floor bathroom with built-in vanity and clawfoot tub/shower. Glass sliding doors off the office lead to a private deck with brand new trex decking. The large finished basement space is fully carpeted with a 3rd bedroom, full bath, wet bar and oversized laundry room with storage. Additional improvements include a new furnace, ductless heat pump, new central air, tankless water heater and radon mitigation system. The backyard is fully fenced with a new fencing and electronic gate, bustling with blueberries, and the large 2-car carriage house is ready for creativity and possibilities with the with an additional 2nd floor studio space. [Home Energy Score = 4. HES Report at https://rpt.greenbuildingregistry.com/hes/OR10115505]
Zillow last checked: 8 hours ago
Listing updated: June 25, 2024 at 08:22am
Listed by:
Nicolette Hanna 503-444-9338,
Neighbors Realty
Bought with:
Daphne Tappert, 201227343
Premiere Property Group, LLC
Source: RMLS (OR),MLS#: 24437911
Facts & features
Interior
Bedrooms & bathrooms
- Bedrooms: 3
- Bathrooms: 3
- Full bathrooms: 3
- Main level bathrooms: 1
Primary bedroom
- Features: Bathroom, Deck, Dressing Room, Fireplace, Hardwood Floors, Skylight, Sliding Doors, Bathtub With Shower, Suite, Vaulted Ceiling, Walkin Closet
- Level: Upper
- Area: 513
- Dimensions: 19 x 27
Bedroom 2
- Features: Hardwood Floors, Closet
- Level: Main
- Area: 99
- Dimensions: 9 x 11
Bedroom 3
- Features: Closet, Wallto Wall Carpet
- Level: Lower
- Area: 144
- Dimensions: 12 x 12
Dining room
- Features: Beamed Ceilings, Builtin Features, Hardwood Floors
- Level: Main
- Area: 130
- Dimensions: 10 x 13
Family room
- Features: Bathroom, Tile Floor, Wallto Wall Carpet, Wet Bar
- Level: Lower
- Area: 348
- Dimensions: 12 x 29
Kitchen
- Features: Builtin Features, Disposal, Eat Bar, Gas Appliances, Pantry, Updated Remodeled, Convection Oven, Double Oven, Tile Floor
- Level: Main
- Area: 228
- Width: 19
Living room
- Features: Bay Window, Hardwood Floors
- Level: Main
- Area: 156
- Dimensions: 12 x 13
Heating
- Forced Air 95 Plus, Mini Split, Fireplace(s)
Cooling
- Central Air
Appliances
- Included: Convection Oven, Cooktop, Dishwasher, Disposal, Double Oven, Free-Standing Refrigerator, Gas Appliances, Instant Hot Water, Plumbed For Ice Maker, Range Hood, Stainless Steel Appliance(s), Washer/Dryer, Gas Water Heater, Tankless Water Heater
- Laundry: Laundry Room
Features
- Ceiling Fan(s), Granite, High Ceilings, Soaking Tub, Solar Tube(s), Vaulted Ceiling(s), Wainscoting, Sink, Closet, Beamed Ceilings, Built-in Features, Bathroom, Wet Bar, Eat Bar, Pantry, Updated Remodeled, Dressing Room, Bathtub With Shower, Suite, Walk-In Closet(s), Tile
- Flooring: Hardwood, Heated Tile, Slate, Tile, Wall to Wall Carpet
- Doors: Sliding Doors
- Windows: Double Pane Windows, Wood Frames, Bay Window(s), Skylight(s)
- Basement: Finished,Full
- Number of fireplaces: 2
- Fireplace features: Gas
Interior area
- Total structure area: 2,982
- Total interior livable area: 2,982 sqft
Property
Parking
- Total spaces: 2
- Parking features: Driveway, RV Access/Parking, RV Boat Storage, Garage Door Opener, Detached
- Garage spaces: 2
- Has uncovered spaces: Yes
Features
- Stories: 3
- Patio & porch: Covered Deck, Covered Patio, Deck, Porch
- Exterior features: Dog Run, Garden, Raised Beds, Yard
- Fencing: Fenced
Lot
- Size: 5,227 sqft
- Features: Level, SqFt 5000 to 6999
Details
- Additional structures: Outbuilding, RVParking, RVBoatStorage
- Parcel number: R226554
Construction
Type & style
- Home type: SingleFamily
- Architectural style: Craftsman,Four Square
- Property subtype: Residential, Single Family Residence
Materials
- Wood Siding
- Roof: Composition
Condition
- Resale,Updated/Remodeled
- New construction: No
- Year built: 1914
Utilities & green energy
- Gas: Gas
- Sewer: Public Sewer
- Water: Public
Community & neighborhood
Location
- Region: Portland
- Subdivision: King/Sabin
Other
Other facts
- Listing terms: Cash,Conventional,FHA,VA Loan
- Road surface type: Paved
Price history
| Date | Event | Price |
|---|---|---|
| 6/21/2024 | Sold | $1,010,000+5.2%$339/sqft |
Source: | ||
| 6/8/2024 | Pending sale | $960,000$322/sqft |
Source: | ||
| 6/7/2024 | Listed for sale | $960,000+28%$322/sqft |
Source: | ||
| 4/19/2019 | Sold | $750,000+7.3%$252/sqft |
Source: | ||
| 3/19/2019 | Pending sale | $699,000$234/sqft |
Source: Keller Williams Realty Portland Central #19599264 | ||
Public tax history
| Year | Property taxes | Tax assessment |
|---|---|---|
| 2025 | $7,997 +3.7% | $296,800 +3% |
| 2024 | $7,710 +4% | $288,160 +3% |
| 2023 | $7,414 +2.2% | $279,770 +3% |
Find assessor info on the county website
Neighborhood: King
Nearby schools
GreatSchools rating
- 9/10Sabin Elementary SchoolGrades: PK-5Distance: 0.5 mi
- 8/10Harriet Tubman Middle SchoolGrades: 6-8Distance: 1 mi
- 5/10Jefferson High SchoolGrades: 9-12Distance: 1 mi
Schools provided by the listing agent
- Elementary: Sabin
- Middle: Harriet Tubman
- High: Jefferson,Grant
Source: RMLS (OR). This data may not be complete. We recommend contacting the local school district to confirm school assignments for this home.
Get a cash offer in 3 minutes
Find out how much your home could sell for in as little as 3 minutes with a no-obligation cash offer.
Estimated market value
$978,100
Get a cash offer in 3 minutes
Find out how much your home could sell for in as little as 3 minutes with a no-obligation cash offer.
Estimated market value
$978,100


