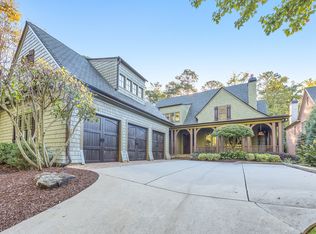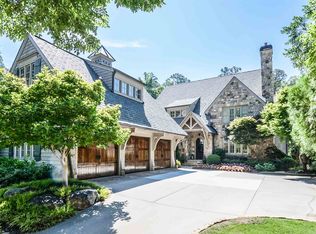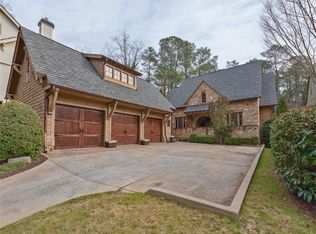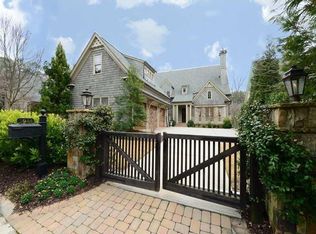An Entertainer's Dream in the heart of East Cobb. Surrounded by lush setting providing privacy, this 4-sided brick home boasts huge b'yard with Pebble Tech pool. Chef's kitchen w' huge island, 2 dishwashers and custom cabinetry. Master on mn, 2 laundry rms, 3 oversized bdrms up w' en-suites and lg walk-in closets. Btwn the bdrms is a loft perfect for play. Enjoy the ease of going from the top flr to the bsmt in the Elevator. Bsmt has everything- game room, wet bar, tv room, bedroom, gym. Walk across the breezeway to the true 3 car garage to find a nanny ste above.
This property is off market, which means it's not currently listed for sale or rent on Zillow. This may be different from what's available on other websites or public sources.



