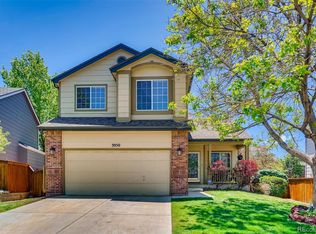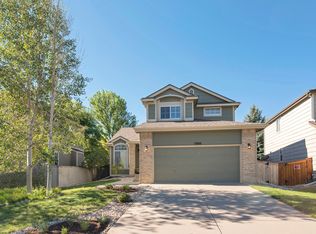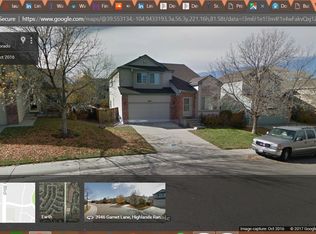4+ Bedroom Home with Finished Basement in Highlands Ranch One-time $500 lease credit with an approved lease starting on or by January 1st 2026. Please note our requested minimum qualifications in the Terms section below. Single Family Home with 4 bedrooms, 2 baths and an open floor plan with plenty of natural light. This 2,600 finished square foot home features a large, fenced yard with patio, a finished basement and a 2 car garage. The home is highlighted by hardwood floors on the main level with an open kitchen, breakfast nook and family room with gas fireplace. The kitchen features granite (tile) countertops and stainless-steel appliances. The top floor includes all four bedrooms including the primary suite with 5-piece bath and walk-in closet. The finished basement includes an open flex room, separate office and crawl space for storage. Located in the middle of Highlands Ranch with access to open space, parks, four fantastic recreation centers (included in rent) and nationally recognized Douglas County schools. Short walk to (across street) from Platte River Academy Charter School. Here are some additional reasons you want to call this home: Fenced backyard Central Air/Heat and ceiling fans in most of the rooms Main floor dedicated laundry room Easy access to many hiking trails and amenities 12-month lease minimum. This house is available for an early December move-in. Pets will be considered with $250 refundable deposit per pet. No Smoking. All applicants will be subject to a $35 application fee per family/group as well as a $35 credit, eviction & criminal background check per person. Minimum qualification requirements: credit score of 670+ and gross income 2x the monthly rental amount. Contact the Saint Property Management Team at RE/MAX Leaders (Cecile) to schedule a showing. All showings scheduled by appointment.
This property is off market, which means it's not currently listed for sale or rent on Zillow. This may be different from what's available on other websites or public sources.


