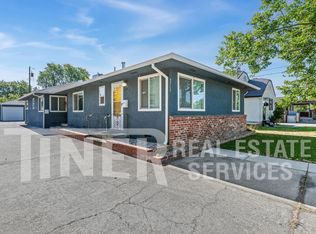This is a quaint two bedroom and one bathroom house. The kitchen has been fully updated with new tile flooring, cabinets, granite counter tops, fixtures and appliances. The bathroom has an new tub with tile surround, vanity and tile floors. There is LVP plank flooring throughout the living room and bedrooms with mini blinds for privacy. The house also features a small bonus room off the kitchen and dining space. It can utilized as an office or additional dining seating. There is a laundry room off the back of the house with a washer and dryer. The house also features central HVAC. The yard has a myriad of fruit trees for tenant's use and privacy from the street. There is off street parking and a garage. The house rents for $2195 and the deposit is the same. One cat will be considered with an additional $500 pet deposit.
Tenant is responsible for SMUD and PG&E. The house leases for one year. The garage is included for the first year of tenancy but the owner reserves the right to claim back the garage with a 60 day notice. Qualifications: 625 credit score, 2.5X gross verifiable income, no evictions or collections with other management companies.
House for rent
$2,195/mo
3956 12th Ave, Sacramento, CA 95817
2beds
900sqft
Price may not include required fees and charges.
Single family residence
Available now
Cats OK
Central air
In unit laundry
Detached parking
Forced air
What's special
Fruit treesFixtures and appliancesLvp plank flooringGranite counter topsNew tile flooringOff street parkingMini blinds
- 10 days
- on Zillow |
- -- |
- -- |
Travel times
Prepare for your first home with confidence
Consider a first-time homebuyer savings account designed to grow your down payment with up to a 6% match & 4.15% APY.
Facts & features
Interior
Bedrooms & bathrooms
- Bedrooms: 2
- Bathrooms: 1
- Full bathrooms: 1
Heating
- Forced Air
Cooling
- Central Air
Appliances
- Included: Dishwasher, Dryer, Freezer, Microwave, Oven, Refrigerator, Washer
- Laundry: In Unit
Features
- Flooring: Hardwood
Interior area
- Total interior livable area: 900 sqft
Property
Parking
- Parking features: Detached
- Details: Contact manager
Features
- Exterior features: All new interior, Fruit trees, Heating system: Forced Air, new paint inside and outside
Details
- Parcel number: 01402630050000
Construction
Type & style
- Home type: SingleFamily
- Property subtype: Single Family Residence
Community & HOA
Location
- Region: Sacramento
Financial & listing details
- Lease term: 1 Year
Price history
| Date | Event | Price |
|---|---|---|
| 6/6/2025 | Listed for rent | $2,195$2/sqft |
Source: Zillow Rentals | ||
| 12/30/2011 | Sold | $42,000-8.5%$47/sqft |
Source: Public Record | ||
| 12/10/2011 | Listed for sale | $45,900$51/sqft |
Source: SECURITY PACIFIC REAL ESTATE #11085573 | ||
![[object Object]](https://photos.zillowstatic.com/fp/7cd9a8c73d515045613e29d5bd95b544-p_i.jpg)
