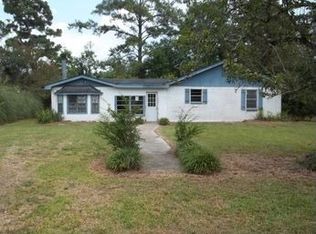Closed
Price Unknown
39554 Gayle Rd, Ponchatoula, LA 70454
3beds
2,103sqft
Single Family Residence
Built in 2002
7.3 Acres Lot
$402,500 Zestimate®
$--/sqft
$1,529 Estimated rent
Home value
$402,500
$334,000 - $487,000
$1,529/mo
Zestimate® history
Loading...
Owner options
Explore your selling options
What's special
25,000 ALLOWANCE FOR UPDATES, SELLER'S CONCESSIONS OR PRICE REDUCTION WITH FULL PRICE OFFER! Come enjoy this lovely country home, sitting on 7.3 acres with the potential to divide for family or investment. Better yet, you can keep it all and just enjoy owning horses and other farm animals, have a garden, etc. There is another parcel included that has a sewer and flow well for another dwelling. You will enjoy all the fruit trees such as satsuma, grapefruit, apple, pear, and blueberry. This home has a bonus room upstairs that is great for extra bedroom, craft room, mancave, etc. The land is beautiful and complete with a large barn and cover for horse trailer or recreational vehicles. Also has the cutest chicken coop ever!!! Storage shed for gardening storage. Access to I 12 and I 55 gives our area great appeal while enjoying country living.
Zillow last checked: 8 hours ago
Listing updated: June 30, 2025 at 09:14am
Listed by:
Cathy Hollie 985-507-0325,
RE/MAX Northshore
Bought with:
CaTressa Bell
Century 21 Investment Realty
Source: GSREIN,MLS#: 2479951
Facts & features
Interior
Bedrooms & bathrooms
- Bedrooms: 3
- Bathrooms: 2
- Full bathrooms: 2
Primary bedroom
- Description: Flooring: Plank,Simulated Wood
- Level: Lower
- Dimensions: 15 X 17
Bedroom
- Description: Flooring: Plank,Simulated Wood
- Level: Lower
- Dimensions: 17 X 14
Bedroom
- Description: Flooring: Plank,Simulated Wood
- Level: Lower
- Dimensions: 14 X 14
Bonus room
- Description: Flooring: Carpet
- Level: Lower
- Dimensions: 12 X 21
Breakfast room nook
- Description: Flooring: Tile
- Level: Lower
- Dimensions: 12 X 10
Dining room
- Description: Flooring: Plank,Simulated Wood
- Level: Lower
- Dimensions: 12 X 13
Foyer
- Description: Flooring: Tile
- Level: Lower
- Dimensions: 9 X 8
Kitchen
- Description: Flooring: Tile
- Level: Lower
- Dimensions: 12 X 12
Laundry
- Description: Flooring: Tile
- Level: Lower
- Dimensions: 9 X 8
Living room
- Description: Flooring: Tile
- Level: Lower
- Dimensions: 16 X 26
Heating
- Central, Gas
Cooling
- Central Air, 1 Unit
Appliances
- Included: Dishwasher, Oven, Range
- Laundry: Washer Hookup, Dryer Hookup
Features
- Tray Ceiling(s), Ceiling Fan(s)
- Has fireplace: Yes
- Fireplace features: Gas
Interior area
- Total structure area: 2,965
- Total interior livable area: 2,103 sqft
Property
Parking
- Parking features: Attached, Carport, Two Spaces, Boat, RV Access/Parking
- Has carport: Yes
Features
- Levels: One
- Stories: 1
- Patio & porch: Concrete, Covered, Porch
- Exterior features: Fence, Porch
- Pool features: None
Lot
- Size: 7.30 Acres
- Dimensions: 358 x 618.4 x 635.24 x 653.4
- Features: 6-10 Units/Acre, Outside City Limits
Details
- Additional structures: Barn(s), Stable(s), Shed(s)
- Parcel number: 1951602
- Special conditions: None
Construction
Type & style
- Home type: SingleFamily
- Architectural style: Acadian
- Property subtype: Single Family Residence
Materials
- Vinyl Siding
- Foundation: Slab
- Roof: Shingle
Condition
- Excellent
- Year built: 2002
Utilities & green energy
- Sewer: Treatment Plant
- Water: Well
Community & neighborhood
Security
- Security features: Smoke Detector(s)
Location
- Region: Ponchatoula
- Subdivision: Not A Subdivision
Price history
| Date | Event | Price |
|---|---|---|
| 6/27/2025 | Sold | -- |
Source: | ||
| 5/12/2025 | Contingent | $425,000$202/sqft |
Source: | ||
| 2/14/2025 | Price change | $425,000-14.8%$202/sqft |
Source: | ||
| 12/18/2024 | Listed for sale | $499,000$237/sqft |
Source: | ||
Public tax history
| Year | Property taxes | Tax assessment |
|---|---|---|
| 2024 | $874 -1.4% | $16,264 |
| 2023 | $886 | $16,264 |
| 2022 | $886 +0.1% | $16,264 |
Find assessor info on the county website
Neighborhood: 70454
Nearby schools
GreatSchools rating
- 2/10Martha Vinyard Elementary SchoolGrades: 5-6Distance: 1.2 mi
- 4/10Ponchatoula Junior High SchoolGrades: 7-8Distance: 3.2 mi
- 5/10Ponchatoula High SchoolGrades: 9-12Distance: 1.2 mi
Sell with ease on Zillow
Get a Zillow Showcase℠ listing at no additional cost and you could sell for —faster.
$402,500
2% more+$8,050
With Zillow Showcase(estimated)$410,550
