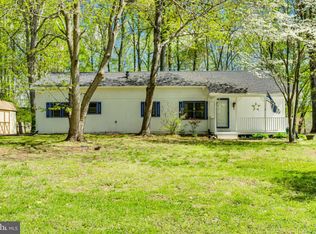Nestled at the end of a private dirt road awaits a quiet country secluded paradise. There is a 6 bedroom 4 and a half bath main home plus a second 2-bedroom 2 bath house on the same property. These homes have plenty of space to make lifelong family memories, even your chickens can enjoy this home in their custom-made chicken coop. See breathtaking views of your personal waterfront home. Bring your kayaks, canoes, or even Jet skis to enjoy the serene water life. Or you could stay home and cool off in the huge fenced in pool and screened in 12x40 pool house. This property also features 2 - 14x40 Amish built sheds one of which has electricity. On the cool fall days, kids can enjoy a day out on the custom-built playground and playhouse. This house has it all: stainless steel appliances in the huge kitchen, containing tons of cabinetry with pull out drawers, a full laundry room with an extra-large utility sink, and not one, but two master suites with soak in tubs, showers and spectacular views. This pet free home has been very well maintained. You can enjoy the convenience of a generator hookup to the entire panel box in the case of bad weather, and plenty of storage in the 3 sheds included on the property. During the cold months, keep warm with heated floors and baseboard hot water heat, along with 3-zone heating to maintain a well-balanced temperature throughout. Both homes include wood burning stoves with the main house having a pellet stove in the basement. During the warm months, spend time on the large vinyl patio overlooking the pool and the water, or watch the birds and wildlife as you look out at your yard from the front porch. The second home is newly renovated to include a new roof, siding, updated kitchen and bathrooms and new carpet. This home is perfect for the in laws or could also provide monthly income as a rental. You live a vacation every day in this gorgeous forever home.
This property is off market, which means it's not currently listed for sale or rent on Zillow. This may be different from what's available on other websites or public sources.

