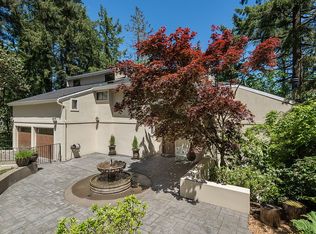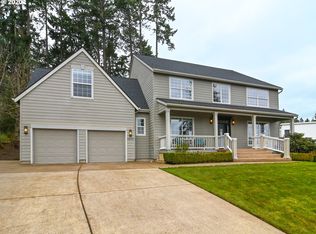Sold
$950,000
3955 Spring Blvd, Eugene, OR 97405
4beds
3,605sqft
Residential, Single Family Residence
Built in 1988
0.4 Acres Lot
$1,027,200 Zestimate®
$264/sqft
$4,312 Estimated rent
Home value
$1,027,200
$945,000 - $1.12M
$4,312/mo
Zestimate® history
Loading...
Owner options
Explore your selling options
What's special
3955 Spring Blvd embodies pristine and prestigious Eugene living from the moment you arrive. This 4-bedroom, 3.5-bathroom residence promises an exceptional living experience enriched with a myriad of tasteful upgrades. Discover your kitchen adorned with granite countertops, top-tier Subzero and Bosch appliances, beautiful White Oak floors that span the living spaces, and a Carrara Marble main level primary bathroom with heated floors that also exudes elegance. But the allure doesn't end there. This smart home is equipped with a range of modern features to make daily living effortless and enjoyable. As you explore, you'll be captivated by the expansive views that stretch out before you, setting the stage for relaxation and indulgence. With approximately 3,605 square feet of living space, including a finished basement complete with wine racks and a pool table, this home provides ample room for entertaining, pursuing creative projects, and embracing the joys of daily life. Don't miss the opportunity to call this remarkable property your own.
Zillow last checked: 8 hours ago
Listing updated: December 15, 2023 at 04:04am
Listed by:
Joey Dion 541-525-6956,
Hybrid Real Estate
Bought with:
Mary Cooper, 201217010
DC Real Estate Inc
Source: RMLS (OR),MLS#: 23155728
Facts & features
Interior
Bedrooms & bathrooms
- Bedrooms: 4
- Bathrooms: 4
- Full bathrooms: 3
- Partial bathrooms: 1
- Main level bathrooms: 2
Primary bedroom
- Features: Deck, Walkin Closet, Wood Floors
- Level: Main
- Area: 225
- Dimensions: 15 x 15
Bedroom 2
- Features: Builtin Features, Closet, Wood Floors
- Level: Upper
- Area: 121
- Dimensions: 11 x 11
Bedroom 3
- Features: Closet, Vaulted Ceiling, Wood Floors
- Level: Upper
- Area: 110
- Dimensions: 11 x 10
Bedroom 4
- Features: Builtin Features, Skylight, Wood Floors
- Level: Upper
- Area: 264
- Dimensions: 22 x 12
Primary bathroom
- Features: Builtin Features, Deck, Marble, Vaulted Ceiling
- Level: Main
Dining room
- Features: Deck, French Doors
- Level: Main
- Area: 144
- Dimensions: 12 x 12
Family room
- Level: Main
Kitchen
- Features: Builtin Range, Builtin Refrigerator, Cook Island, Dishwasher, Down Draft, Eat Bar, Builtin Oven, Granite
- Level: Main
- Area: 180
- Width: 10
Living room
- Features: Deck, Fireplace, French Doors, Wood Floors
- Level: Main
- Area: 342
- Dimensions: 19 x 18
Heating
- ENERGY STAR Qualified Equipment, Forced Air 95 Plus, Fireplace(s)
Cooling
- Central Air
Appliances
- Included: Built In Oven, Built-In Range, Built-In Refrigerator, Cooktop, Dishwasher, Disposal, Down Draft, ENERGY STAR Qualified Appliances, Stainless Steel Appliance(s), Washer/Dryer, Electric Water Heater, ENERGY STAR Qualified Water Heater
- Laundry: Laundry Room
Features
- Central Vacuum, Granite, High Ceilings, High Speed Internet, Marble, Sound System, Vaulted Ceiling(s), Built-in Features, Closet, Cook Island, Eat Bar, Walk-In Closet(s), Kitchen Island
- Flooring: Concrete, Heated Tile, Wood
- Doors: French Doors
- Windows: Double Pane Windows, Wood Frames, Skylight(s)
- Basement: Crawl Space,Partially Finished
- Fireplace features: Wood Burning
Interior area
- Total structure area: 3,605
- Total interior livable area: 3,605 sqft
Property
Parking
- Total spaces: 2
- Parking features: Attached
- Attached garage spaces: 2
Accessibility
- Accessibility features: Natural Lighting, Walkin Shower, Accessibility
Features
- Stories: 3
- Patio & porch: Deck
- Has view: Yes
- View description: City, Mountain(s), Trees/Woods
Lot
- Size: 0.40 Acres
- Features: Sloped, Trees, SqFt 15000 to 19999
Details
- Parcel number: 1036415
Construction
Type & style
- Home type: SingleFamily
- Architectural style: Contemporary
- Property subtype: Residential, Single Family Residence
Materials
- Cedar, Lap Siding
- Roof: Composition
Condition
- Updated/Remodeled
- New construction: No
- Year built: 1988
Utilities & green energy
- Gas: Gas
- Sewer: Public Sewer
- Water: Public
- Utilities for property: Cable Connected
Community & neighborhood
Location
- Region: Eugene
Other
Other facts
- Listing terms: Cash,Conventional
- Road surface type: Concrete, Paved
Price history
| Date | Event | Price |
|---|---|---|
| 12/15/2023 | Sold | $950,000-5%$264/sqft |
Source: | ||
| 11/15/2023 | Pending sale | $1,000,000$277/sqft |
Source: | ||
| 10/18/2023 | Listed for sale | $1,000,000+96.1%$277/sqft |
Source: | ||
| 8/12/2008 | Sold | $510,000-2.9%$141/sqft |
Source: Public Record Report a problem | ||
| 7/12/2008 | Price change | $525,000-4.5%$146/sqft |
Source: Prudential Real Estate #8027288 Report a problem | ||
Public tax history
| Year | Property taxes | Tax assessment |
|---|---|---|
| 2025 | $11,089 +1.4% | $565,116 +3% |
| 2024 | $10,940 +2.6% | $548,657 +3% |
| 2023 | $10,663 +4% | $532,677 +3% |
Find assessor info on the county website
Neighborhood: Southeast
Nearby schools
GreatSchools rating
- 5/10Camas Ridge Community Elementary SchoolGrades: K-5Distance: 2 mi
- 6/10Roosevelt Middle SchoolGrades: 6-8Distance: 1.8 mi
- 8/10South Eugene High SchoolGrades: 9-12Distance: 2.1 mi
Schools provided by the listing agent
- Elementary: Camas Ridge
- Middle: Roosevelt
- High: South Eugene
Source: RMLS (OR). This data may not be complete. We recommend contacting the local school district to confirm school assignments for this home.
Get pre-qualified for a loan
At Zillow Home Loans, we can pre-qualify you in as little as 5 minutes with no impact to your credit score.An equal housing lender. NMLS #10287.
Sell for more on Zillow
Get a Zillow Showcase℠ listing at no additional cost and you could sell for .
$1,027,200
2% more+$20,544
With Zillow Showcase(estimated)$1,047,744

