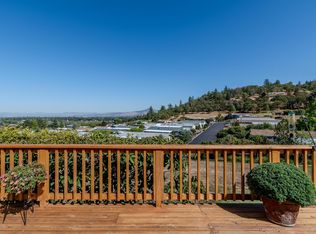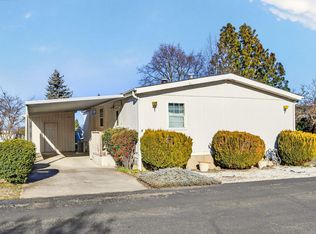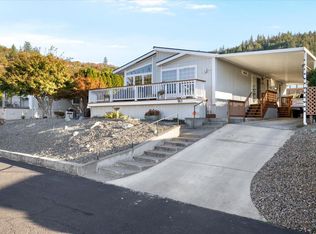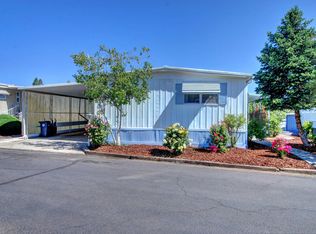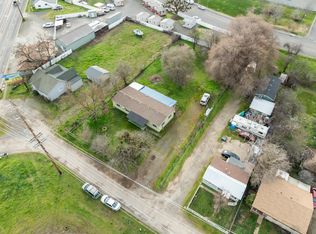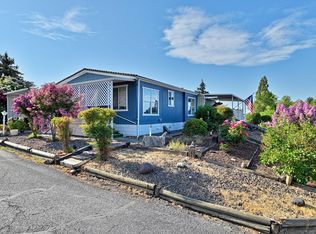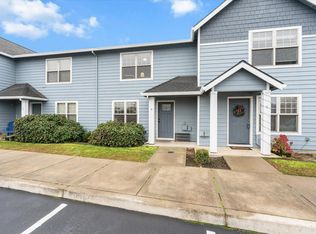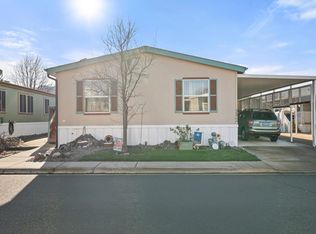Beautifully maintained, turnkey triple-wide home featuring a desirable split floor plan with 3 bedrooms, 2 bathrooms, and 2,122 sq. ft. of comfortable living space. Enjoy a peaceful setting with wide, distant Medford Valley views. Built in 1997, the home offers laminate and vinyl flooring, Corian countertops, tile backsplash, under-cabinet lighting, a 5-burner stove, and three large skylights that provide abundant natural light. The primary suite includes a walk-in tiled shower. Major updates include a gas furnace and A/C in 2021, plus a new roof and water heater in 2024. New window coverings enhance the living and family room, and a modern pedestal wood stove adds warmth and charm. Low-maintenance landscaping with automatic drip irrigation includes a producing fig tree, blueberry bushes, and ornamental trees. Outdoor spaces feature a covered gazebo, paver patio, and screened-in deck. Property also includes a large, insulated workshop and two additional sheds. A must-see gem!
Pending
$239,000
3955 S Stage Rd APT 93, Medford, OR 97501
3beds
2baths
2,122sqft
Est.:
In Park, Mobile Home, Manufactured Home
Built in 1997
-- sqft lot
$-- Zestimate®
$113/sqft
$-- HOA
What's special
Large insulated workshopScreened-in deckPaver patioCovered gazeboTwo additional shedsDesirable split floor planLaminate and vinyl flooring
- 30 days |
- 398 |
- 21 |
Zillow last checked: 8 hours ago
Listing updated: February 24, 2026 at 04:21pm
Listed by:
Windermere Van Vleet & Associates 541-482-3786
Source: Oregon Datashare,MLS#: 220214472
Facts & features
Interior
Bedrooms & bathrooms
- Bedrooms: 3
- Bathrooms: 2
Heating
- Forced Air, Natural Gas, Wood
Cooling
- Central Air
Appliances
- Included: Dishwasher, Disposal, Dryer, Oven, Range, Range Hood, Refrigerator, Washer, Water Heater
Features
- Double Vanity, Dual Flush Toilet(s), Kitchen Island, Linen Closet, Open Floorplan, Shower/Tub Combo, Solid Surface Counters, Tile Shower, Vaulted Ceiling(s), Walk-In Closet(s)
- Flooring: Laminate, Tile, Vinyl
- Windows: Double Pane Windows, Skylight(s), Vinyl Frames
- Basement: None
- Has fireplace: Yes
- Fireplace features: Wood Burning
Interior area
- Total structure area: 2,122
- Total interior livable area: 2,122 sqft
Property
Parking
- Parking features: Attached Carport, Concrete, Driveway, No Garage
- Has carport: Yes
- Has uncovered spaces: Yes
Features
- Levels: One
- Stories: 1
- Patio & porch: Awning(s), Covered Deck, Rear Porch, Screened, Deck
- Fencing: Fenced
- Has view: Yes
- View description: Mountain(s), City, Neighborhood, Panoramic, Territorial, Valley
Lot
- Features: Corner Lot, Drip System, Landscaped, Level
Details
- Additional structures: Gazebo, Shed(s), Workshop
- Parcel number: 30158892
- On leased land: Yes
- Lease amount: $1,150
- Special conditions: Standard
Construction
Type & style
- Home type: MobileManufactured
- Property subtype: In Park, Mobile Home, Manufactured Home
Materials
- Foundation: Concrete Perimeter, Pillar/Post/Pier
- Roof: Composition
Condition
- Year built: 1997
Utilities & green energy
- Sewer: Public Sewer
- Water: Backflow Domestic, Private, Well
- Utilities for property: Natural Gas Available
Community & HOA
Community
- Features: Pool, Trail(s)
- Security: Carbon Monoxide Detector(s), Smoke Detector(s)
- Senior community: Yes
HOA
- Has HOA: No
Location
- Region: Medford
Financial & listing details
- Price per square foot: $113/sqft
- Tax assessed value: $191,680
- Annual tax amount: $1,008
- Date on market: 1/30/2026
- Cumulative days on market: 30 days
- Listing terms: Cash,Conventional
- Inclusions: White wicker table and 4 chairs, 3 bar stools, bench on side porch, all outdoor ceramic pots, 2 metal flower boxes by front entry, 2 sheds, firewood and wood storage shelves on back porch, all appliances, small safe
- Exclusions: 3 metal raised flower boxes on side porch, copper garden art, bird feeders, metal shelving in shop, desk cubicle in office area, 2 safes
- Road surface type: Paved
- Body type: Triple Wide
Estimated market value
Not available
Estimated sales range
Not available
Not available
Price history
Price history
| Date | Event | Price |
|---|---|---|
| 2/25/2026 | Pending sale | $239,000$113/sqft |
Source: | ||
| 1/30/2026 | Listed for sale | $239,000+4.4%$113/sqft |
Source: | ||
| 9/23/2024 | Sold | $229,000$108/sqft |
Source: | ||
| 7/29/2024 | Pending sale | $229,000$108/sqft |
Source: | ||
| 6/14/2024 | Listed for sale | $229,000$108/sqft |
Source: | ||
Public tax history
Public tax history
| Year | Property taxes | Tax assessment |
|---|---|---|
| 2024 | $1,008 +3.2% | $82,220 +3% |
| 2023 | $977 +2.4% | $79,830 |
| 2022 | $954 +8.7% | $79,830 +5.7% |
| 2021 | $878 +3.3% | $75,490 +8.2% |
| 2020 | $850 +5% | $69,800 |
| 2019 | $809 | -- |
| 2018 | $809 -6.7% | -- |
| 2017 | $867 | $67,450 +1.3% |
| 2016 | $867 +3.1% | $66,600 +2% |
| 2015 | $841 +2% | $65,290 -6.4% |
| 2014 | $824 +5.2% | $69,780 +6.9% |
| 2013 | $783 -3.4% | $65,300 -2.8% |
| 2012 | $811 -13.7% | $67,180 -10.7% |
| 2011 | $940 +1.8% | $75,260 +3% |
| 2010 | $923 +18.6% | $73,070 +16.6% |
| 2009 | $778 -13.8% | $62,680 -11.7% |
| 2008 | $903 +6.1% | $70,950 +3% |
| 2007 | $851 +10.1% | $68,890 +0.8% |
| 2006 | $773 +10.4% | $68,350 +8% |
| 2005 | $700 | $63,310 |
Find assessor info on the county website
BuyAbility℠ payment
Est. payment
$1,382/mo
Principal & interest
$1233
Property taxes
$149
Climate risks
Neighborhood: 97501
Nearby schools
GreatSchools rating
- 7/10Jacksonville Elementary SchoolGrades: K-6Distance: 1.6 mi
- 2/10Mcloughlin Middle SchoolGrades: 6-8Distance: 3.4 mi
- 6/10South Medford High SchoolGrades: 9-12Distance: 2.2 mi
Schools provided by the listing agent
- Elementary: Jacksonville Elem
- Middle: McLoughlin Middle
- High: South Medford High
Source: Oregon Datashare. This data may not be complete. We recommend contacting the local school district to confirm school assignments for this home.
