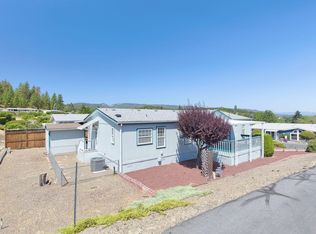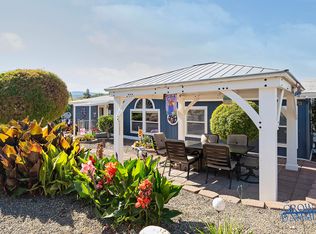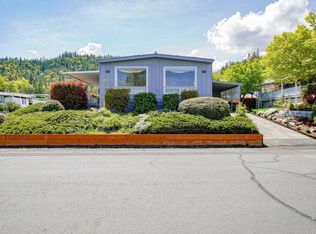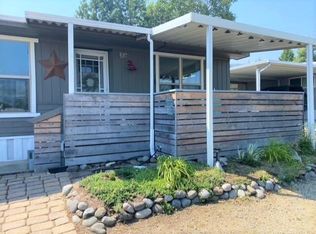Closed
$143,900
3955 S Stage Rd APT 60, Medford, OR 97501
3beds
2baths
1,539sqft
In Park, Mobile Home
Built in 1992
-- sqft lot
$144,500 Zestimate®
$94/sqft
$1,564 Estimated rent
Home value
$144,500
$129,000 - $162,000
$1,564/mo
Zestimate® history
Loading...
Owner options
Explore your selling options
What's special
Welcome to this charming 55+ community home nestled in the serene Western Carriage Estates, offering a peaceful rural setting with views of the surrounding countryside. This corner lot home, built in 1992, spans 1539 square feet and has a spacious living room, vaulted ceilings and big windows that welcomes an abundance of natural light, creating an inviting atmosphere. This residence is equipped with modern amenities, including a newer HVAC system (2022) and the kitchen features updated stainless steel oven with air fryer/range hood, and refrigerator. Washer and dryer are included. The primary bedroom is a retreat with its own en-suite bath, offering a large step-in shower and generously sized linen closet. Step outside onto the newly stained deck, where you can relax and enjoy the tranquility of your low-maintenance yard. A large storage unit at the end of the carport provides ample space for storage and tinkering and there is a ramp installed under the carport for ease of access.
Zillow last checked: 8 hours ago
Listing updated: November 07, 2024 at 07:32pm
Listed by:
Windermere Van Vleet & Associates 541-482-3786
Bought with:
Finish Line Real Estate LLC
Source: Oregon Datashare,MLS#: 220174149
Facts & features
Interior
Bedrooms & bathrooms
- Bedrooms: 3
- Bathrooms: 2
Heating
- Heat Pump
Cooling
- Heat Pump
Appliances
- Included: Dishwasher, Dryer, Range, Range Hood, Refrigerator, Washer, Water Heater, Water Softener
Features
- Ceiling Fan(s), Fiberglass Stall Shower, Laminate Counters, Shower/Tub Combo, Vaulted Ceiling(s), Walk-In Closet(s)
- Flooring: Carpet, Vinyl
- Basement: None
- Has fireplace: No
Interior area
- Total structure area: 1,539
- Total interior livable area: 1,539 sqft
Property
Parking
- Parking features: Attached Carport, Storage
- Has carport: Yes
Accessibility
- Accessibility features: Accessible Approach with Ramp
Features
- Levels: One
- Stories: 1
- Patio & porch: Deck
- Has view: Yes
- View description: Mountain(s), Territorial, Valley
Lot
- Features: Corner Lot, Drip System
Details
- Additional structures: Shed(s)
- Parcel number: 30137051
- On leased land: Yes
- Lease amount: $935
- Special conditions: Standard
Construction
Type & style
- Home type: MobileManufactured
- Property subtype: In Park, Mobile Home
Materials
- Foundation: Pillar/Post/Pier
- Roof: Composition
Condition
- Year built: 1992
Utilities & green energy
- Sewer: Public Sewer
- Water: Shared Well
Community & neighborhood
Security
- Security features: Smoke Detector(s)
Senior living
- Senior community: Yes
Location
- Region: Medford
Other
Other facts
- Body type: Double Wide
- Listing terms: Cash,Conventional
- Road surface type: Paved
Price history
| Date | Event | Price |
|---|---|---|
| 9/6/2024 | Sold | $143,900-4%$94/sqft |
Source: | ||
| 8/20/2024 | Pending sale | $149,900$97/sqft |
Source: | ||
| 8/13/2024 | Contingent | $149,900$97/sqft |
Source: | ||
| 8/1/2024 | Pending sale | $149,900$97/sqft |
Source: | ||
| 7/18/2024 | Contingent | $149,900$97/sqft |
Source: | ||
Public tax history
| Year | Property taxes | Tax assessment |
|---|---|---|
| 2024 | $733 +3.2% | $61,150 +3% |
| 2023 | $711 +2.3% | $59,370 |
| 2022 | $695 +10.4% | $59,370 +7.4% |
Find assessor info on the county website
Neighborhood: 97501
Nearby schools
GreatSchools rating
- 7/10Jacksonville Elementary SchoolGrades: K-6Distance: 1.6 mi
- 2/10Mcloughlin Middle SchoolGrades: 6-8Distance: 3.4 mi
- 6/10South Medford High SchoolGrades: 9-12Distance: 2.3 mi
Schools provided by the listing agent
- Elementary: Jacksonville Elem
- Middle: McLoughlin Middle
- High: South Medford High
Source: Oregon Datashare. This data may not be complete. We recommend contacting the local school district to confirm school assignments for this home.



