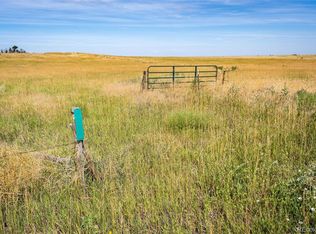Sold for $830,500 on 07/26/24
$830,500
3955 S Behrens Road, Byers, CO 80103
3beds
3,501sqft
Single Family Residence
Built in 2018
39.55 Acres Lot
$799,700 Zestimate®
$237/sqft
$5,029 Estimated rent
Home value
$799,700
$744,000 - $864,000
$5,029/mo
Zestimate® history
Loading...
Owner options
Explore your selling options
What's special
Look at this beautiful custom-built home on 39.55 acres priced UNDER appraised value! Enjoy country living at its finest in this 3 bedroom, 3 bath custom home built in 2018. The interior of this home is stunning and has an open concept. The kitchen features custom aspen cabinets, a custom pantry, granite countertops, plenty of natural light, and high ceilings. The main floor master is HUGE and has a beautiful bathroom with a large shower, soaker tub, custom features throughout, and a large walk-in closet. The upstairs offers a loft overlook area, 2 bedrooms, and a 3/4 bathroom. The oversized attached garage is large enough for your large truck, additional car, tons and tons of storage, and room to walk! The property's exterior offers an 80 x 40 barn/shop area with a 12 ft overhang for the animal shelter. The shop's interior provides a 13 x 24 built-in workshop area with concrete floor and power and a 13 x 16 tack room/storage area. Also located on the property is a separate pen/pasture with a loafing shed, a garden area, and two additional small outbuildings/sheds, one being used as a chicken coop and one for storage. NEW WELL DRILLED FALL OF 2023. This home was appraised at $950,000.00 in August of 2023. TO FIND THIS HOME, PLUG 3955 S. CO RD 193 BYERS INTO YOUR GPS:
The home has been assigned two addresses.
Zillow last checked: 8 hours ago
Listing updated: October 01, 2024 at 10:59am
Listed by:
Tania Stephens 303-726-7779 luvhorses.ts@gmail.com,
Look East Realty
Bought with:
Tania Stephens, 040040881
Look East Realty
Source: REcolorado,MLS#: 8908926
Facts & features
Interior
Bedrooms & bathrooms
- Bedrooms: 3
- Bathrooms: 3
- Full bathrooms: 2
- 1/2 bathrooms: 1
- Main level bathrooms: 2
- Main level bedrooms: 1
Primary bedroom
- Level: Main
Bedroom
- Level: Upper
Bedroom
- Level: Upper
Primary bathroom
- Level: Main
Bathroom
- Level: Main
Bathroom
- Level: Upper
Kitchen
- Level: Main
Laundry
- Level: Main
Living room
- Level: Main
Loft
- Level: Upper
Utility room
- Level: Basement
Heating
- Forced Air
Cooling
- Central Air
Appliances
- Included: Dishwasher, Microwave, Oven, Range, Refrigerator, Tankless Water Heater, Water Purifier
Features
- Built-in Features, Ceiling Fan(s), Eat-in Kitchen, Five Piece Bath, High Ceilings, Kitchen Island, Open Floorplan, Pantry, Primary Suite, Smoke Free, Walk-In Closet(s)
- Flooring: Carpet, Laminate, Tile, Wood
- Windows: Double Pane Windows, Window Coverings
- Basement: Unfinished
Interior area
- Total structure area: 3,501
- Total interior livable area: 3,501 sqft
- Finished area above ground: 2,416
- Finished area below ground: 0
Property
Parking
- Total spaces: 2
- Parking features: Circular Driveway, Concrete, Oversized
- Attached garage spaces: 2
- Has uncovered spaces: Yes
Features
- Levels: Two
- Stories: 2
- Patio & porch: Covered, Front Porch
- Exterior features: Garden
- Fencing: Fenced
- Has view: Yes
- View description: Plains
Lot
- Size: 39.55 Acres
- Features: Open Space, Rolling Slope
- Residential vegetation: Natural State
Details
- Parcel number: 032354976
- Special conditions: Standard
- Horses can be raised: Yes
- Horse amenities: Pasture, Well Allows For
Construction
Type & style
- Home type: SingleFamily
- Architectural style: Traditional
- Property subtype: Single Family Residence
Materials
- Frame
- Roof: Composition
Condition
- Year built: 2018
Utilities & green energy
- Electric: 220 Volts
- Water: Well
- Utilities for property: Electricity Connected, Propane
Community & neighborhood
Security
- Security features: Carbon Monoxide Detector(s), Smoke Detector(s)
Location
- Region: Byers
- Subdivision: Byers
Other
Other facts
- Listing terms: Cash,Conventional,FHA,Jumbo,USDA Loan,VA Loan
- Ownership: Individual
- Road surface type: Dirt, Gravel
Price history
| Date | Event | Price |
|---|---|---|
| 7/26/2024 | Sold | $830,500-5%$237/sqft |
Source: | ||
| 6/12/2024 | Pending sale | $874,000$250/sqft |
Source: | ||
| 5/8/2024 | Price change | $874,000-2.8%$250/sqft |
Source: | ||
| 3/18/2024 | Listed for sale | $899,000+413.7%$257/sqft |
Source: | ||
| 5/2/1997 | Sold | $175,000$50/sqft |
Source: Public Record Report a problem | ||
Public tax history
| Year | Property taxes | Tax assessment |
|---|---|---|
| 2025 | $3,878 -5.6% | $60,100 +2.2% |
| 2024 | $4,109 +46.7% | $58,799 -10.5% |
| 2023 | $2,801 -1.8% | $65,668 +66.6% |
Find assessor info on the county website
Neighborhood: 80103
Nearby schools
GreatSchools rating
- 3/10Deer Trail Elementary SchoolGrades: PK-5Distance: 6.5 mi
- 2/10Deer Trail Junior-Senior High SchoolGrades: 6-12Distance: 6.5 mi
Schools provided by the listing agent
- Elementary: Deer Trail School
- Middle: Deer Trail School
- High: Deer Trail School
- District: Deer Trail 26-J
Source: REcolorado. This data may not be complete. We recommend contacting the local school district to confirm school assignments for this home.

Get pre-qualified for a loan
At Zillow Home Loans, we can pre-qualify you in as little as 5 minutes with no impact to your credit score.An equal housing lender. NMLS #10287.
Sell for more on Zillow
Get a free Zillow Showcase℠ listing and you could sell for .
$799,700
2% more+ $15,994
With Zillow Showcase(estimated)
$815,694