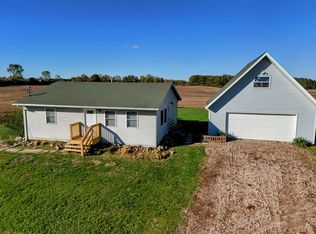Sold for $305,000 on 10/17/25
$305,000
3955 E Doherty Rd, Clare, MI 48617
3beds
2,482sqft
Single Family Residence
Built in 1977
1.5 Acres Lot
$228,000 Zestimate®
$123/sqft
$1,412 Estimated rent
Home value
$228,000
$196,000 - $258,000
$1,412/mo
Zestimate® history
Loading...
Owner options
Explore your selling options
What's special
Nestled in a peaceful country setting within Clare School District, this spacious 3-bedroom, 3-bath home offers the perfect blend of comfort, functionality, and rural charm. The main floor welcomes you with a warm living area featuring built-in shelving, a cozy dining space, and a well-appointed kitchen complete with a center island—ideal for gatherings or meal prep. A convenient full bath is also located on this level. Upstairs, you’ll find three generously sized bedrooms and a second full bath. The lower level provides even more living space with a large family room, a versatile den or office, laundry area, third bathroom with shower, and abundant storage throughout. Enjoy year-round relaxation in the bright sunroom, currently housing a non-working hot tub that can be replaced or removed to suit your needs. The attached garage offers convenience, while several outbuildings—including barns, storage sheds, and a Quonset hut garage—provide endless opportunities for hobbies, animals, or equipment storage. The home is heated with a combination of wood and fuel oil, offering flexibility and efficiency. The beautifully landscaped yard features numerous flower beds filled with vibrant perennials, creating a colorful and welcoming outdoor retreat. If you're looking for space, storage, and country living with room to grow, this property is a must-see! Shown by advance appointment #8001
Zillow last checked: 8 hours ago
Listing updated: October 17, 2025 at 12:04pm
Listed by:
ALAN REISS 989-387-1409,
REISS REAL ESTATE INC.
Bought with:
ASHLEY CUMMINGS, 501399298
CUMMINGS REALTY
Source: MiRealSource,MLS#: 50184670 Originating MLS: Clare Gladwin Board of REALTORS
Originating MLS: Clare Gladwin Board of REALTORS
Facts & features
Interior
Bedrooms & bathrooms
- Bedrooms: 3
- Bathrooms: 3
- Full bathrooms: 3
- Main level bathrooms: 1
Bedroom 1
- Area: 228
- Dimensions: 12 x 19
Bedroom 2
- Area: 143
- Dimensions: 13 x 11
Bedroom 3
- Area: 104
- Dimensions: 13 x 8
Bathroom 1
- Level: Main
- Area: 56
- Dimensions: 7 x 8
Bathroom 2
- Level: Upper
- Area: 40
- Dimensions: 8 x 5
Bathroom 3
- Level: Basement
- Area: 42
- Dimensions: 6 x 7
Dining room
- Area: 192
- Dimensions: 16 x 12
Family room
- Level: Lower
- Area: 280
- Dimensions: 20 x 14
Kitchen
- Area: 96
- Dimensions: 8 x 12
Living room
- Area: 312
- Dimensions: 12 x 26
Office
- Area: 168
- Dimensions: 12 x 14
Heating
- Baseboard, Hot Water, Oil, Wood
Cooling
- Central Air
Appliances
- Included: Dryer, Microwave, Range/Oven, Refrigerator, Washer, Electric Water Heater, Water Heater
- Laundry: Lower Level
Features
- Walk-In Closet(s)
- Basement: Finished
- Has fireplace: No
Interior area
- Total structure area: 2,862
- Total interior livable area: 2,482 sqft
- Finished area above ground: 1,782
- Finished area below ground: 700
Property
Parking
- Total spaces: 2
- Parking features: Attached
- Attached garage spaces: 2
Features
- Levels: One and One Half
- Stories: 1
- Patio & porch: Deck, Patio
- Has spa: Yes
- Spa features: Bath
- Frontage type: Road
- Frontage length: 373
Lot
- Size: 1.50 Acres
- Dimensions: 373 x 175 x 373 x 175
- Features: Rural, Cleared
Details
- Additional structures: Barn(s), Shed(s), Garage(s), Second Garage
- Parcel number: 150272000202
- Special conditions: Trust
Construction
Type & style
- Home type: SingleFamily
- Architectural style: Cape Cod
- Property subtype: Single Family Residence
Materials
- Vinyl Siding
- Foundation: Basement
Condition
- New construction: No
- Year built: 1977
Utilities & green energy
- Sewer: Septic Tank
- Water: Private Well
Community & neighborhood
Location
- Region: Clare
- Subdivision: None
Other
Other facts
- Listing agreement: Exclusive Right To Sell
- Listing terms: Cash,Conventional
- Ownership: Trust
- Road surface type: Gravel
Price history
| Date | Event | Price |
|---|---|---|
| 10/17/2025 | Sold | $305,000-4.7%$123/sqft |
Source: | ||
| 10/15/2025 | Pending sale | $319,900$129/sqft |
Source: | ||
| 8/8/2025 | Listed for sale | $319,900$129/sqft |
Source: | ||
Public tax history
| Year | Property taxes | Tax assessment |
|---|---|---|
| 2025 | -- | $105,500 +10.8% |
| 2024 | $1,771 | $95,200 +13.5% |
| 2023 | -- | $83,900 +20% |
Find assessor info on the county website
Neighborhood: 48617
Nearby schools
GreatSchools rating
- 6/10Clare Middle SchoolGrades: 5-8Distance: 5.1 mi
- 9/10Clare High SchoolGrades: 9-12Distance: 5.2 mi
- 6/10Clare Primary SchoolGrades: K-4Distance: 5.1 mi
Schools provided by the listing agent
- District: Clare Public Schools
Source: MiRealSource. This data may not be complete. We recommend contacting the local school district to confirm school assignments for this home.

Get pre-qualified for a loan
At Zillow Home Loans, we can pre-qualify you in as little as 5 minutes with no impact to your credit score.An equal housing lender. NMLS #10287.
