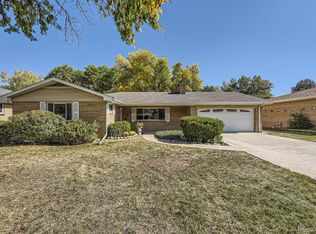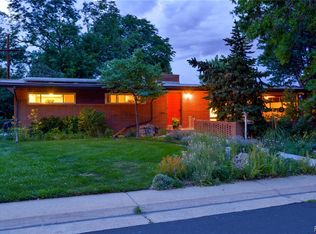Sold for $677,500
$677,500
3955 Allison Street, Wheat Ridge, CO 80033
2beds
2baths
1,504sqft
Single Family Residence
Built in ----
10,106 Square Feet Lot
$-- Zestimate®
$450/sqft
$2,419 Estimated rent
Home value
Not available
Estimated sales range
Not available
$2,419/mo
Zestimate® history
Loading...
Owner options
Explore your selling options
What's special
Listing Entered For Comp Purposes
Zillow last checked: 8 hours ago
Listing updated: November 20, 2025 at 03:55pm
Listed by:
Sold Comp 303-850-9576,
Sold Entered for Comps Only
Bought with:
Melanie Erdmann, 100081057
Guide Real Estate
Source: REcolorado,MLS#: 2356260
Facts & features
Interior
Bedrooms & bathrooms
- Bedrooms: 2
- Bathrooms: 2
Interior area
- Total structure area: 1,504
- Total interior livable area: 1,504 sqft
- Finished area above ground: 1,504
- Finished area below ground: 0
Property
Parking
- Total spaces: 2
- Parking features: Garage - Attached
- Attached garage spaces: 2
Lot
- Size: 10,106 sqft
Details
- Parcel number: 026677
Construction
Type & style
- Home type: SingleFamily
- Property subtype: Single Family Residence
Community & neighborhood
Location
- Region: Wheat Ridge
- Subdivision: Melrose Manor
Price history
| Date | Event | Price |
|---|---|---|
| 7/22/2025 | Sold | $677,500-0.4%$450/sqft |
Source: | ||
| 6/23/2025 | Pending sale | $680,000$452/sqft |
Source: Owner Report a problem | ||
| 5/17/2025 | Price change | $680,000-2.2%$452/sqft |
Source: Owner Report a problem | ||
| 5/7/2025 | Listed for sale | $695,000+6.9%$462/sqft |
Source: Owner Report a problem | ||
| 3/16/2023 | Sold | $650,000+124.2%$432/sqft |
Source: Public Record Report a problem | ||
Public tax history
| Year | Property taxes | Tax assessment |
|---|---|---|
| 2024 | $3,459 +26.2% | $39,566 |
| 2023 | $2,742 -1.4% | $39,566 +28.5% |
| 2022 | $2,780 +5.4% | $30,798 -2.8% |
Find assessor info on the county website
Neighborhood: 80033
Nearby schools
GreatSchools rating
- 5/10Stevens Elementary SchoolGrades: PK-5Distance: 0.6 mi
- 5/10Everitt Middle SchoolGrades: 6-8Distance: 1.1 mi
- 7/10Wheat Ridge High SchoolGrades: 9-12Distance: 1.1 mi
Get pre-qualified for a loan
At Zillow Home Loans, we can pre-qualify you in as little as 5 minutes with no impact to your credit score.An equal housing lender. NMLS #10287.

