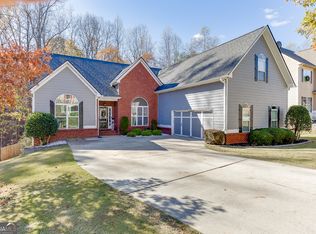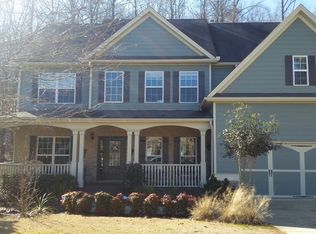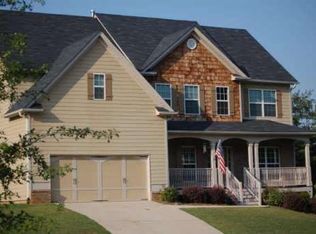You have to come and see everything this 6 bedroom 4 bathroom family home has to offer. Situated on a quiet cul-de-sac street in Walnut Grove, you will find a vibrant family-friendly community in this neighborhood. Beautifully refinished hardwood floors, incredible natural light, and an open floor plan make this first floor the heart of the home. This house boasts 3 floors of finished living spaces including a large main suite with tray ceilings, 2 large walk-in closets, and an attached ensuite with a separate shower and garden tub. In the walkout basement, you will find an additional family room, along with 1 large bedroom and an office, a full bathroom, and plenty of unfinished storage space. There is a guest bedroom on the main floor with the master and three additional bedrooms on the 2nd floor. New architectural shingles installed in 2021.
This property is off market, which means it's not currently listed for sale or rent on Zillow. This may be different from what's available on other websites or public sources.


