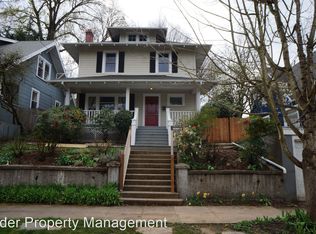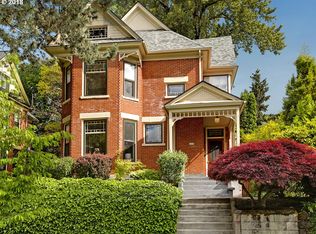Extremely wlkable&remarkbly maintained Craftsman hme in sought-after Clinton/Richmond area just blocks from some of PDXs best eats,treats&shops on Division St! Exuding period-era charm inside&out, showcasing over 2200SF of spacious&well-defined spaces w/hrd srface flring,arched doorways,white millwork,wainscoting, attchd garage, 4 bed/2 baths incl finished basement w/sep entry from bkyrd,dry bar,wrkshop,laundry/storage! Outside enjoy cvred frnt porch& bk patio w/lovely yrd&mature trees! [Home Energy Score = 4. HES Report at https://rpt.greenbuildingregistry.com/hes/OR10187424]
This property is off market, which means it's not currently listed for sale or rent on Zillow. This may be different from what's available on other websites or public sources.

