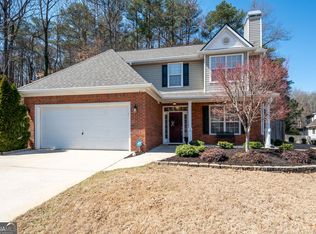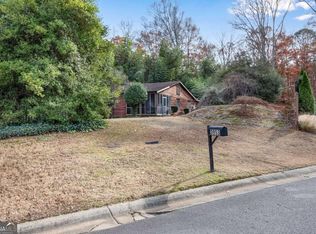Closed
$500,000
3954 Rhyne Way SE, Smyrna, GA 30082
4beds
2,047sqft
Single Family Residence
Built in 1999
0.32 Acres Lot
$490,200 Zestimate®
$244/sqft
$2,518 Estimated rent
Home value
$490,200
Estimated sales range
Not available
$2,518/mo
Zestimate® history
Loading...
Owner options
Explore your selling options
What's special
A home that strikes the perfect balance between elevated design and everyday ease - welcome to 3954 Rhyne Way. Nestled in a quiet cul-de-sac in one of Smyrna's most desirable communities, this 4-bedroom, 2.5-bath residence has been thoughtfully updated and meticulously maintained, offering both functionality and sophistication in a beautifully move-in ready package. Step through the front door into a light-filled, open-concept layout featuring soaring two-story ceilings, newly installed hardwoods, and a seamless flow between the living, dining, and kitchen spaces. The heart of the home is the reimagined kitchen - where sleek cabinetry, ample prep space, and intuitive design make it as practical as it is stylish. The main-level primary suite offers a private retreat with a fully renovated en suite bath, perfect for unwinding at the end of the day. Upstairs, three additional bedrooms share a full bath, and a spacious bonus loft provides flexible space for a home office, playroom, or additional lounge area. Outdoors, enjoy a professionally landscaped, fully fenced backyard - perfect for entertaining, relaxing, or play. The two-car garage and generous driveway provide plenty of parking and storage. Located just minutes from top-rated schools, local swim and tennis clubs, shopping, dining, and The Battery Atlanta - with easy access to major highways and everything Smyrna and greater Atlanta have to offer. Whether you're a first-time buyer, a growing family, a downsizer seeking convenience, or an investor looking for turnkey appeal, 3954 Rhyne Way delivers comfort, connection, and lasting value in a truly special setting.
Zillow last checked: 8 hours ago
Listing updated: July 28, 2025 at 06:26am
Listed by:
Kristen O McCord 404-512-6034,
Keller Williams Chattahoochee,
Susan Ozburn 404-580-6264,
Keller Williams Chattahoochee
Bought with:
Susan Ozburn, 101687
Keller Williams Chattahoochee
Source: GAMLS,MLS#: 10536645
Facts & features
Interior
Bedrooms & bathrooms
- Bedrooms: 4
- Bathrooms: 3
- Full bathrooms: 2
- 1/2 bathrooms: 1
- Main level bathrooms: 1
- Main level bedrooms: 1
Kitchen
- Features: Breakfast Area
Heating
- Central, Forced Air, Natural Gas
Cooling
- Ceiling Fan(s), Central Air, Electric, Whole House Fan
Appliances
- Included: Dishwasher, Disposal, Gas Water Heater, Microwave, Refrigerator
- Laundry: In Hall, Laundry Closet
Features
- Master On Main Level, Split Bedroom Plan, Walk-In Closet(s)
- Flooring: Hardwood
- Windows: Double Pane Windows, Window Treatments
- Basement: None
- Number of fireplaces: 1
- Fireplace features: Factory Built, Gas Log, Gas Starter
- Common walls with other units/homes: No Common Walls
Interior area
- Total structure area: 2,047
- Total interior livable area: 2,047 sqft
- Finished area above ground: 2,047
- Finished area below ground: 0
Property
Parking
- Total spaces: 2
- Parking features: Garage, Garage Door Opener, Kitchen Level
- Has garage: Yes
Features
- Levels: Two
- Stories: 2
- Patio & porch: Patio
- Fencing: Back Yard,Fenced,Privacy
- Waterfront features: No Dock Or Boathouse
- Body of water: None
Lot
- Size: 0.32 Acres
- Features: Cul-De-Sac, Level, Private
Details
- Parcel number: 17053000260
Construction
Type & style
- Home type: SingleFamily
- Architectural style: Traditional
- Property subtype: Single Family Residence
Materials
- Vinyl Siding
- Foundation: Slab
- Roof: Composition
Condition
- Resale
- New construction: No
- Year built: 1999
Utilities & green energy
- Electric: 220 Volts
- Sewer: Public Sewer
- Water: Public
- Utilities for property: Cable Available, Electricity Available, Natural Gas Available, Phone Available, Sewer Available, Underground Utilities, Water Available
Community & neighborhood
Security
- Security features: Fire Sprinkler System, Smoke Detector(s)
Community
- Community features: Park, Walk To Schools
Location
- Region: Smyrna
- Subdivision: Paces Springs
HOA & financial
HOA
- Has HOA: Yes
- HOA fee: $450 annually
- Services included: None
Other
Other facts
- Listing agreement: Exclusive Right To Sell
Price history
| Date | Event | Price |
|---|---|---|
| 7/25/2025 | Sold | $500,000$244/sqft |
Source: | ||
| 6/19/2025 | Pending sale | $500,000$244/sqft |
Source: | ||
| 6/5/2025 | Listed for sale | $500,000+88.7%$244/sqft |
Source: | ||
| 10/17/2014 | Sold | $265,000-1.9%$129/sqft |
Source: | ||
| 9/25/2014 | Pending sale | $270,000$132/sqft |
Source: Peachtree Road Realty Associates LLC #5318955 Report a problem | ||
Public tax history
| Year | Property taxes | Tax assessment |
|---|---|---|
| 2024 | $3,617 +15.6% | $162,096 |
| 2023 | $3,128 -1.5% | $162,096 +18.2% |
| 2022 | $3,174 +15.5% | $137,084 +20.5% |
Find assessor info on the county website
Neighborhood: 30082
Nearby schools
GreatSchools rating
- 8/10King Springs Elementary SchoolGrades: PK-5Distance: 0.4 mi
- 6/10Griffin Middle SchoolGrades: 6-8Distance: 0.4 mi
- 7/10Campbell High SchoolGrades: 9-12Distance: 2.4 mi
Schools provided by the listing agent
- Elementary: King Springs
- Middle: Griffin
- High: Campbell
Source: GAMLS. This data may not be complete. We recommend contacting the local school district to confirm school assignments for this home.
Get a cash offer in 3 minutes
Find out how much your home could sell for in as little as 3 minutes with a no-obligation cash offer.
Estimated market value$490,200
Get a cash offer in 3 minutes
Find out how much your home could sell for in as little as 3 minutes with a no-obligation cash offer.
Estimated market value
$490,200

