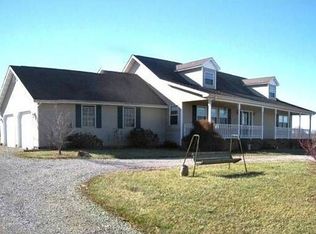Closed
$450,000
3954 Mermet Rd, Belknap, IL 62908
4beds
3,654sqft
Townhouse, Single Family Residence
Built in 2009
2.78 Acres Lot
$478,200 Zestimate®
$123/sqft
$2,943 Estimated rent
Home value
$478,200
Estimated sales range
Not available
$2,943/mo
Zestimate® history
Loading...
Owner options
Explore your selling options
What's special
Massac Co, Surrounded By Countryside! Quality-Custom-Truly Exceptional 3 Story House On The Hill Plus Crows Nest! Approx 3,650 Sq', Level#1-Open Kit(Granite Counters,Farm Sink,Appliances,Bar)Dining,Living(Bookcases,Electric Fireplace)4 Season Sun Rm ,Den/Library/Study w/3 Walls of Book/Display Shelving & Desk,Bedroom,Full Bath,Laundry, 8x12 Fort Knox Safe/EF5 Tornado Shelter. #2- Mast Bed Rm w/Luxurious 13.3x15.6 Mast.Bath(Lg Custom Tile Shower,Soaker Tub,DlbSink/Vanity,Custom Walkin Closet,Sitting Area,Huge BR/Fam Rm,ALL w/Balcony Access.#3-BR Area,1/2 Bath,Wet Bar,FURISHED Fam/Game Rm. Then Spiral Staircase to Crow Nest Lookout! YOU WILL NEVER HAVE THE OPPORTUNITY TO OWN A HOME LIKE THIS AGAIN! Restored Barnwood Floors & Tile,ZERO CARPET,Covered Decks,Porches & 2nd Floor Balconies From Each Rm! Back Fenced Yard! High Speed Internet, Home Generator, ADS Security, All This & So Much More On Nearly 3 Acres,Overlooking Hundreds Of Acres Of Beautiful Massac Co,Southern IL Countryside!! Perfect For Entertaining! Extended Large Family! AirBNB! & Only A Short Drive To Everywhere! Buyers Please Be Qualified! A MUST SEE!! YOU'RE GOING TO LOVE IT!
Zillow last checked: 8 hours ago
Listing updated: February 04, 2026 at 12:31pm
Listing courtesy of:
Lynn Beasley 618-534-6452,
Midwest Real Estate
Bought with:
Curtis Thompson
Real Broker, LLC
Source: MRED as distributed by MLS GRID,MLS#: EB452204
Facts & features
Interior
Bedrooms & bathrooms
- Bedrooms: 4
- Bathrooms: 3
- Full bathrooms: 2
- 1/2 bathrooms: 1
Primary bedroom
- Features: Flooring (Hardwood), Bathroom (Full, Shared)
- Level: Main
- Area: 182 Square Feet
- Dimensions: 14x13
Bedroom 2
- Features: Flooring (Hardwood)
- Level: Second
- Area: 306 Square Feet
- Dimensions: 17x18
Bedroom 3
- Features: Flooring (Hardwood)
- Level: Second
- Area: 465 Square Feet
- Dimensions: 15x31
Bedroom 4
- Features: Flooring (Hardwood)
- Level: Third
- Area: 136 Square Feet
- Dimensions: 8x17
Other
- Features: Flooring (Hardwood)
- Level: Second
- Area: 126 Square Feet
- Dimensions: 9x14
Other
- Features: Flooring (Tile)
- Level: Main
- Area: 133 Square Feet
- Dimensions: 7x19
Dining room
- Features: Flooring (Hardwood)
- Level: Main
- Area: 195 Square Feet
- Dimensions: 13x15
Kitchen
- Features: Kitchen (Eating Area-Breakfast Bar, Pantry), Flooring (Hardwood)
- Level: Main
- Area: 234 Square Feet
- Dimensions: 13x18
Laundry
- Features: Flooring (Tile)
- Level: Main
- Area: 144 Square Feet
- Dimensions: 12x12
Living room
- Features: Flooring (Hardwood)
- Level: Main
- Area: 357 Square Feet
- Dimensions: 17x21
Office
- Features: Flooring (Hardwood)
- Level: Main
- Area: 168 Square Feet
- Dimensions: 14x12
Recreation room
- Features: Flooring (Hardwood)
- Level: Third
- Area: 1025 Square Feet
- Dimensions: 25x41
Heating
- Forced Air, Solar
Cooling
- Central Air
Appliances
- Included: Dishwasher, Dryer, Microwave, Range, Refrigerator, Washer, Electric Water Heater
Features
- Windows: Blinds
- Basement: Egress Window
- Has fireplace: Yes
- Fireplace features: Electric
Interior area
- Total interior livable area: 3,654 sqft
Property
Parking
- Total spaces: 2
- Parking features: Gravel, Garage Door Opener, Attached, Garage
- Attached garage spaces: 2
- Has uncovered spaces: Yes
Features
- Stories: 3
- Patio & porch: Deck, Porch
- Has spa: Yes
- Spa features: Outdoor Hot Tub
- Fencing: Fenced
Lot
- Size: 2.78 Acres
- Features: Sloped
Details
- Parcel number: 0234400001
- Other equipment: Generator, Central Vacuum
Construction
Type & style
- Home type: Townhouse
- Property subtype: Townhouse, Single Family Residence
Materials
- Frame, Vinyl Siding
Condition
- New construction: No
- Year built: 2009
Utilities & green energy
- Sewer: Aerobic Septic
- Water: Public
Community & neighborhood
Location
- Region: Belknap
- Subdivision: None
Other
Other facts
- Listing terms: Conventional
Price history
| Date | Event | Price |
|---|---|---|
| 8/30/2024 | Sold | $450,000$123/sqft |
Source: | ||
| 8/27/2024 | Pending sale | $450,000$123/sqft |
Source: | ||
| 7/25/2024 | Contingent | $450,000$123/sqft |
Source: | ||
| 5/13/2024 | Price change | $450,000-7.9%$123/sqft |
Source: | ||
| 4/9/2024 | Price change | $488,500-2.1%$134/sqft |
Source: | ||
Public tax history
| Year | Property taxes | Tax assessment |
|---|---|---|
| 2023 | $6,926 +1.5% | $91,775 |
| 2022 | $6,826 +2.5% | $91,775 |
| 2021 | $6,660 +0.3% | $91,775 |
Find assessor info on the county website
Neighborhood: 62908
Nearby schools
GreatSchools rating
- 9/10Jefferson Elementary SchoolGrades: K-6Distance: 2.9 mi
- 9/10Massac Jr High SchoolGrades: 7-8Distance: 5.2 mi
- 6/10Massac County High SchoolGrades: 9-12Distance: 5.3 mi
Schools provided by the listing agent
- Elementary: Massac Unit 1
- Middle: Massac Unit 1
- High: Massac County
Source: MRED as distributed by MLS GRID. This data may not be complete. We recommend contacting the local school district to confirm school assignments for this home.
Get pre-qualified for a loan
At Zillow Home Loans, we can pre-qualify you in as little as 5 minutes with no impact to your credit score.An equal housing lender. NMLS #10287.
