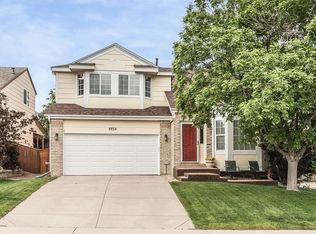Sold for $650,000
$650,000
3954 Garnet Place, Highlands Ranch, CO 80126
4beds
2,500sqft
Single Family Residence
Built in 1996
6,098.4 Square Feet Lot
$662,600 Zestimate®
$260/sqft
$2,973 Estimated rent
Home value
$662,600
$629,000 - $696,000
$2,973/mo
Zestimate® history
Loading...
Owner options
Explore your selling options
What's special
GET READY TO CHECK EVERY BOX ON YOUR LIST IN THIS HIGHLANDS RANCH HOME*MOVE IN READY- CHECK!*CULDESAC LOCATION- CHECK!*4 BEDROOMS UP-CHECK!*FINISHED BASEMENT WITH ROOM FOR STORAGE- CHECK & CHECK!*THE LIST CONTINUES*GRANITE COUNTERS*LIGHT MAPLE CABINETS*LARGE PATIO WITH FENCED YARD*PLAYHOUSE STAYS*STAINLESS STEEL APPLIANCES*WASHER/DRYER*COVERED FRONT PORCH*MAIN FLOOR OFFICE- GREAT WORK FROM HOME SETUP*VAULTED CEILINGS*MAIN FLOOR LAUNDRY-MUDROOM*REAL HARDWOODS*LIGHT AND BRIGHT*OPEN FLOOR PLAN*MATURE TREES*NEWER INTERIOR PAINT*NEWER CARPET*THIS HIGHLANDS RANCH LOCATION CAN’T BE BEAT*WALKING AND BIKING PATHS*PARKS*CLOSE TO I-25/C-470*SHOPPING AND DINING ARE ON EVERY CORNER*HIGHLANDS RANCH HAS IT ALL** ALL INFORMATION DEEMED RELIABLE BUT NOT GUARANTEED. BUYER AND BUYERS AGENT TO VERIFY ALL INFORMATION**INFORMATION PROVIDED IS FOR MARKETING ONLY*
Zillow last checked: 8 hours ago
Listing updated: September 29, 2023 at 11:30am
Listed by:
Willie Walters 303-908-2330 willie@gowalters.com,
Walters & Co.,
Elizabeth Walters 303-907-1984,
Walters & Co.
Bought with:
Minh Pham, 100079358
Brokers Guild Homes
Source: REcolorado,MLS#: 2017440
Facts & features
Interior
Bedrooms & bathrooms
- Bedrooms: 4
- Bathrooms: 3
- Full bathrooms: 2
- 1/2 bathrooms: 1
- Main level bathrooms: 1
Primary bedroom
- Description: Ensuite With Large Walk In Closet
- Level: Upper
- Area: 169 Square Feet
- Dimensions: 13 x 13
Bedroom
- Level: Upper
- Area: 110 Square Feet
- Dimensions: 11 x 10
Bedroom
- Level: Upper
- Area: 110 Square Feet
- Dimensions: 11 x 10
Bedroom
- Level: Upper
- Area: 110 Square Feet
- Dimensions: 11 x 10
Primary bathroom
- Description: Dual Sinks/Granite
- Level: Upper
Bathroom
- Level: Main
Bathroom
- Level: Upper
Bonus room
- Description: Great For Entertaining Or Play W/Storage
- Level: Basement
- Area: 323 Square Feet
- Dimensions: 19 x 17
Family room
- Description: Gas Fireplace/Light And Bright
- Level: Main
- Area: 195 Square Feet
- Dimensions: 15 x 13
Kitchen
- Description: Granite With Great Storage
- Level: Main
- Area: 180 Square Feet
- Dimensions: 18 x 10
Laundry
- Description: Good Size
- Level: Main
Living room
- Description: Vaulted Ceilings/Hardwoods
- Level: Main
- Area: 132 Square Feet
- Dimensions: 12 x 11
Office
- Description: French Glass Doors
- Level: Main
- Area: 81 Square Feet
- Dimensions: 9 x 9
Heating
- Forced Air
Cooling
- Central Air
Appliances
- Included: Dishwasher, Dryer, Gas Water Heater, Microwave, Range, Refrigerator, Washer
- Laundry: In Unit
Features
- Ceiling Fan(s), Five Piece Bath, High Ceilings, Open Floorplan, Primary Suite, Vaulted Ceiling(s), Walk-In Closet(s)
- Flooring: Carpet, Wood
- Basement: Crawl Space,Daylight,Finished
- Number of fireplaces: 1
- Fireplace features: Family Room, Gas, Gas Log
Interior area
- Total structure area: 2,500
- Total interior livable area: 2,500 sqft
- Finished area above ground: 1,901
- Finished area below ground: 323
Property
Parking
- Total spaces: 2
- Parking features: Concrete
- Attached garage spaces: 2
Features
- Levels: Two
- Stories: 2
- Patio & porch: Covered, Front Porch, Patio
- Exterior features: Private Yard
- Fencing: Full
Lot
- Size: 6,098 sqft
- Features: Cul-De-Sac, Landscaped
Details
- Parcel number: 0375343
- Special conditions: Standard
Construction
Type & style
- Home type: SingleFamily
- Architectural style: Traditional
- Property subtype: Single Family Residence
Materials
- Frame
- Foundation: Concrete Perimeter
- Roof: Composition
Condition
- Updated/Remodeled
- Year built: 1996
Utilities & green energy
- Sewer: Public Sewer
- Water: Public
Community & neighborhood
Location
- Region: Highlands Ranch
- Subdivision: Highlands Ranch
HOA & financial
HOA
- Has HOA: Yes
- HOA fee: $165 quarterly
- Association name: HRCA
- Association phone: 303-471-8815
Other
Other facts
- Listing terms: Cash,Conventional,FHA,VA Loan
- Ownership: Corporation/Trust
- Road surface type: Paved
Price history
| Date | Event | Price |
|---|---|---|
| 9/27/2023 | Sold | $650,000+68.8%$260/sqft |
Source: | ||
| 8/11/2022 | Listing removed | -- |
Source: Zillow Rental Network Premium Report a problem | ||
| 8/3/2022 | Listed for rent | $2,795+12%$1/sqft |
Source: Zillow Rental Network Premium Report a problem | ||
| 5/18/2018 | Listing removed | $2,495$1/sqft |
Source: Walters & Company Report a problem | ||
| 5/1/2018 | Listed for rent | $2,495-3.9%$1/sqft |
Source: Walters & Company Report a problem | ||
Public tax history
| Year | Property taxes | Tax assessment |
|---|---|---|
| 2025 | $4,010 +0.2% | $39,460 -14.6% |
| 2024 | $4,003 +32.9% | $46,230 -1% |
| 2023 | $3,011 -3.9% | $46,680 +41.6% |
Find assessor info on the county website
Neighborhood: 80126
Nearby schools
GreatSchools rating
- 8/10Cougar Run Elementary SchoolGrades: K-6Distance: 0.3 mi
- 5/10Cresthill Middle SchoolGrades: 7-8Distance: 0.8 mi
- 9/10Highlands Ranch High SchoolGrades: 9-12Distance: 0.8 mi
Schools provided by the listing agent
- Elementary: Cougar Run
- Middle: Cresthill
- High: Highlands Ranch
- District: Douglas RE-1
Source: REcolorado. This data may not be complete. We recommend contacting the local school district to confirm school assignments for this home.
Get a cash offer in 3 minutes
Find out how much your home could sell for in as little as 3 minutes with a no-obligation cash offer.
Estimated market value$662,600
Get a cash offer in 3 minutes
Find out how much your home could sell for in as little as 3 minutes with a no-obligation cash offer.
Estimated market value
$662,600
