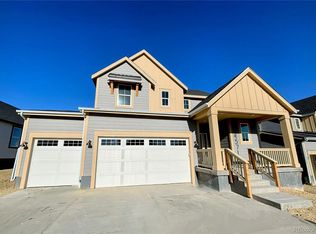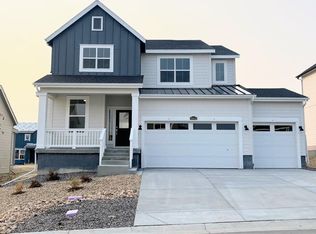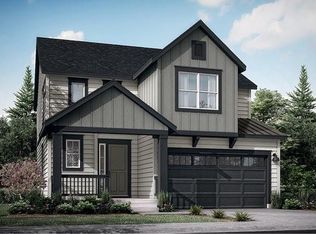Sold for $635,000 on 04/01/25
$635,000
39533 Penn Road, Elizabeth, CO 80107
4beds
2,952sqft
Single Family Residence
Built in 2024
7,797 Square Feet Lot
$621,200 Zestimate®
$215/sqft
$3,401 Estimated rent
Home value
$621,200
$553,000 - $702,000
$3,401/mo
Zestimate® history
Loading...
Owner options
Explore your selling options
What's special
Why wait for a new build when this home has everything ready for you? Move right into this stunning property in the desirable Independence Community and enjoy the perks of a professionally landscaped and fully yard, sprinkler system, and custom window coverings—all without the added expense. This home is practically brand new, lived in for only four months, offering a pristine and fresh start. Situated on a spacious lot, this home features an open floor plan with 4 bedrooms, all located upstairs, and 3 bathrooms, providing ample space for family and guests. The main floor includes a dedicated office area, perfect for remote work or study, and a spacious pantry that adds convenience to the modern kitchen setup. The unfinished basement is a blank slate, ready for you to design your dream space—whether it's a home gym, additional bedrooms, a recreation area, or all of the above! Nestled in the Independence Community, you'll enjoy a lifestyle like no other with no HOA and access to incredible amenities, including a pool, clubhouse, dog park, and a community garden. This ideal location is only 15 minutes from Parker, giving you the perfect balance of peaceful living and easy access to shopping, dining, and entertainment. This home is not just a place to live; it's a place to thrive. Don't miss this rare opportunity to own a like-new home with all the extras already done for you!
Zillow last checked: 8 hours ago
Listing updated: April 04, 2025 at 11:14am
Listed by:
Marjorie Engle 303-881-2707 marjorie@engleranch.com,
eXp Realty, LLC
Bought with:
Marjorie Engle, 100026933
eXp Realty, LLC
Source: REcolorado,MLS#: 7957959
Facts & features
Interior
Bedrooms & bathrooms
- Bedrooms: 4
- Bathrooms: 3
- Full bathrooms: 1
- 3/4 bathrooms: 1
- 1/2 bathrooms: 1
- Main level bathrooms: 1
Primary bedroom
- Description: Coffered Ceiling
- Level: Upper
- Area: 234 Square Feet
- Dimensions: 13 x 18
Bedroom
- Description: Carpeting
- Level: Upper
- Area: 120 Square Feet
- Dimensions: 10 x 12
Bedroom
- Description: Carpeting
- Level: Upper
- Area: 110 Square Feet
- Dimensions: 10 x 11
Bedroom
- Description: Carpeting
- Level: Upper
- Area: 110 Square Feet
- Dimensions: 10 x 11
Primary bathroom
- Description: Granite Slab Counter Tops With Individual Vanities And Walk-In Shower
- Level: Upper
Bathroom
- Description: Luxury Vinyl Plank Flooring
- Level: Upper
Bathroom
- Description: Luxury Vinyl Plank Flooring
- Level: Main
Great room
- Description: Luxury Vinyl Plank Floor, Open To Dining Area
- Level: Main
Kitchen
- Description: Granite Slab With Custom Cabinetry
- Level: Main
Laundry
- Description: Large Second Floor Laundry Room
- Level: Upper
Office
- Description: Small Pocket Office Off Of Kitchen
- Level: Main
Heating
- Forced Air
Cooling
- Central Air
Appliances
- Included: Dishwasher, Disposal, Dryer, Microwave, Oven, Refrigerator, Self Cleaning Oven, Washer
- Laundry: Laundry Closet
Features
- Eat-in Kitchen, Kitchen Island, Open Floorplan, Pantry, Primary Suite, Walk-In Closet(s)
- Flooring: Carpet, Vinyl
- Windows: Double Pane Windows
- Basement: Full,Interior Entry,Unfinished
- Common walls with other units/homes: No Common Walls
Interior area
- Total structure area: 2,952
- Total interior livable area: 2,952 sqft
- Finished area above ground: 2,138
- Finished area below ground: 0
Property
Parking
- Total spaces: 3
- Parking features: Concrete
- Attached garage spaces: 3
Features
- Levels: Two
- Stories: 2
- Patio & porch: Covered, Patio
- Exterior features: Balcony
- Fencing: Full
Lot
- Size: 7,797 sqft
- Features: Landscaped, Sprinklers In Front, Sprinklers In Rear
Details
- Parcel number: R124307
- Special conditions: Standard
Construction
Type & style
- Home type: SingleFamily
- Architectural style: Contemporary
- Property subtype: Single Family Residence
Materials
- Frame
- Foundation: Slab
- Roof: Composition
Condition
- Year built: 2024
Details
- Builder model: Evans
- Builder name: Lennar
Utilities & green energy
- Sewer: Public Sewer
- Water: Public
- Utilities for property: Cable Available, Electricity Connected, Natural Gas Connected, Phone Available
Community & neighborhood
Security
- Security features: Carbon Monoxide Detector(s), Smoke Detector(s)
Location
- Region: Elizabeth
- Subdivision: Independence
HOA & financial
HOA
- Has HOA: Yes
- Amenities included: Clubhouse, Fitness Center, Garden Area, Park, Playground, Pool, Trail(s)
- Services included: Maintenance Grounds, Road Maintenance, Snow Removal
- Association name: Independence Metro District
- Association phone: 303-662-1999
Other
Other facts
- Listing terms: Cash,Conventional,FHA,VA Loan
- Ownership: Individual
- Road surface type: Paved
Price history
| Date | Event | Price |
|---|---|---|
| 4/1/2025 | Sold | $635,000$215/sqft |
Source: | ||
| 3/10/2025 | Pending sale | $635,000$215/sqft |
Source: | ||
| 1/30/2025 | Listed for sale | $635,000+9.5%$215/sqft |
Source: | ||
| 8/15/2024 | Sold | $580,000-5.7%$196/sqft |
Source: | ||
| 8/15/2024 | Pending sale | $614,900$208/sqft |
Source: | ||
Public tax history
Tax history is unavailable.
Neighborhood: 80107
Nearby schools
GreatSchools rating
- 6/10Singing Hills Elementary SchoolGrades: K-5Distance: 1.6 mi
- 5/10Elizabeth Middle SchoolGrades: 6-8Distance: 5.6 mi
- 6/10Elizabeth High SchoolGrades: 9-12Distance: 5.5 mi
Schools provided by the listing agent
- Elementary: Singing Hills
- Middle: Elizabeth
- High: Elizabeth
- District: Elizabeth C-1
Source: REcolorado. This data may not be complete. We recommend contacting the local school district to confirm school assignments for this home.
Get a cash offer in 3 minutes
Find out how much your home could sell for in as little as 3 minutes with a no-obligation cash offer.
Estimated market value
$621,200
Get a cash offer in 3 minutes
Find out how much your home could sell for in as little as 3 minutes with a no-obligation cash offer.
Estimated market value
$621,200


