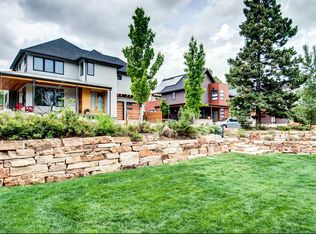Sold for $1,784,000 on 05/30/25
$1,784,000
3953 Springleaf Ln, Boulder, CO 80304
4beds
3,559sqft
Residential-Detached, Residential
Built in 2014
4,149 Square Feet Lot
$1,750,300 Zestimate®
$501/sqft
$6,891 Estimated rent
Home value
$1,750,300
$1.63M - $1.87M
$6,891/mo
Zestimate® history
Loading...
Owner options
Explore your selling options
What's special
BEST VALUE IN NORTH BOULDER! Nestled in the coveted Forest Glen neighborhood, this residence redefines luxury with its turnkey, low-maintenance design and highly desirable north Boulder location. Blending sophistication and functionality, the bright, airy main floor features white oak hardwoods, cascading natural light, a gas fireplace and an entertainer's layout. The kitchen is a home chef's dream with a Wolf 6-burner stove and Subzero appliances including a wine fridge. Upstairs, discover three ensuite bedrooms with custom closets, a primary suite with a spa-inspired bath boasting heated floors, a soaking tub and rain shower. High ceilings grace the finished lower level, while the garage impresses with epoxy flooring, cabinetry and ceiling storage. Outdoors, the xeriscaped yard shines with a built-in Lynx grill, custom firepit/herb garden, solar panels and a turf dog run. Moments from Wonderland Lake, Lucky's Market, and local favorite cafes and restaurants. This lock-and-leave home with HOA-covered snow removal, a beautiful landscaped pocket park for dogs and kids and private tennis court access is Boulder living at its finest.
Zillow last checked: 8 hours ago
Listing updated: June 02, 2025 at 10:39am
Listed by:
Spencer Clapperton 720-919-1002,
milehimodern - Boulder
Bought with:
Chris Angelovic
LIV Sotheby's Intl Realty
Source: IRES,MLS#: 1029101
Facts & features
Interior
Bedrooms & bathrooms
- Bedrooms: 4
- Bathrooms: 5
- Full bathrooms: 2
- 3/4 bathrooms: 2
- 1/2 bathrooms: 1
Primary bedroom
- Area: 225
- Dimensions: 15 x 15
Bedroom 2
- Area: 255
- Dimensions: 15 x 17
Bedroom 3
- Area: 221
- Dimensions: 17 x 13
Bedroom 4
- Area: 196
- Dimensions: 14 x 14
Dining room
- Area: 182
- Dimensions: 14 x 13
Family room
- Area: 525
- Dimensions: 25 x 21
Kitchen
- Area: 225
- Dimensions: 15 x 15
Living room
- Area: 323
- Dimensions: 17 x 19
Heating
- Has Heating (Unspecified Type)
Cooling
- Central Air, Ceiling Fan(s)
Appliances
- Included: Gas Range/Oven, Double Oven, Dishwasher, Refrigerator, Bar Fridge, Washer, Dryer, Water Purifier Owned, Disposal
- Laundry: Washer/Dryer Hookups, Upper Level
Features
- Eat-in Kitchen, Separate Dining Room, Open Floorplan, Pantry, Walk-In Closet(s), Kitchen Island, High Ceilings, Open Floor Plan, Walk-in Closet, 9ft+ Ceilings
- Flooring: Wood, Wood Floors, Tile
- Windows: Window Coverings, Double Pane Windows, Triple Pane Windows
- Basement: Full,Partially Finished
- Number of fireplaces: 1
- Fireplace features: Gas, Living Room, Single Fireplace
Interior area
- Total structure area: 3,559
- Total interior livable area: 3,559 sqft
- Finished area above ground: 2,466
- Finished area below ground: 1,093
Property
Parking
- Total spaces: 2
- Parking features: Oversized
- Attached garage spaces: 2
- Details: Garage Type: Attached
Features
- Levels: Two
- Stories: 2
- Patio & porch: Patio, Deck
- Exterior features: Gas Grill, Balcony
- Fencing: Partial
- Has view: Yes
- View description: Mountain(s)
Lot
- Size: 4,149 sqft
- Features: Curbs, Gutters, Lawn Sprinkler System, Corner Lot, Within City Limits
Details
- Additional structures: Kennel/Dog Run
- Parcel number: R0514712
- Zoning: RES
- Special conditions: Private Owner
Construction
Type & style
- Home type: SingleFamily
- Architectural style: Contemporary/Modern
- Property subtype: Residential-Detached, Residential
Materials
- Wood/Frame, Stucco, Wood Siding
- Roof: Composition,Metal
Condition
- Not New, Previously Owned
- New construction: No
- Year built: 2014
Utilities & green energy
- Electric: Electric
- Gas: Natural Gas
- Sewer: City Sewer
- Water: City Water, Boulder Water
- Utilities for property: Natural Gas Available, Electricity Available, Other
Green energy
- Energy generation: Solar PV Owned
- Water conservation: Water-Smart Landscaping
Community & neighborhood
Community
- Community features: Tennis Court(s), Playground, Park
Location
- Region: Boulder
- Subdivision: Forest Glen
HOA & financial
HOA
- Has HOA: Yes
- HOA fee: $308 monthly
- Services included: Snow Removal
- Second HOA fee: $240 annually
Other
Other facts
- Listing terms: Cash,Conventional
- Road surface type: Paved, Asphalt
Price history
| Date | Event | Price |
|---|---|---|
| 5/30/2025 | Sold | $1,784,000-6.1%$501/sqft |
Source: | ||
| 4/30/2025 | Pending sale | $1,900,000$534/sqft |
Source: | ||
| 4/17/2025 | Price change | $1,900,000-2.3%$534/sqft |
Source: | ||
| 3/21/2025 | Listed for sale | $1,945,000-2.8%$547/sqft |
Source: | ||
| 3/7/2025 | Listing removed | $2,000,000$562/sqft |
Source: | ||
Public tax history
| Year | Property taxes | Tax assessment |
|---|---|---|
| 2024 | $12,209 +4% | $145,061 -1% |
| 2023 | $11,741 +4.9% | $146,469 +15.9% |
| 2022 | $11,195 +29.4% | $126,427 -11% |
Find assessor info on the county website
Neighborhood: 80304
Nearby schools
GreatSchools rating
- 8/10Foothill Elementary SchoolGrades: K-5Distance: 0.8 mi
- 7/10Centennial Middle SchoolGrades: 6-8Distance: 0.8 mi
- 10/10Boulder High SchoolGrades: 9-12Distance: 2.3 mi
Schools provided by the listing agent
- Elementary: Foothill
- Middle: Centennial
- High: Boulder
Source: IRES. This data may not be complete. We recommend contacting the local school district to confirm school assignments for this home.

Get pre-qualified for a loan
At Zillow Home Loans, we can pre-qualify you in as little as 5 minutes with no impact to your credit score.An equal housing lender. NMLS #10287.
Sell for more on Zillow
Get a free Zillow Showcase℠ listing and you could sell for .
$1,750,300
2% more+ $35,006
With Zillow Showcase(estimated)
$1,785,306