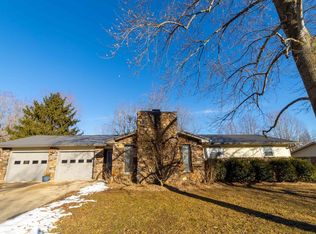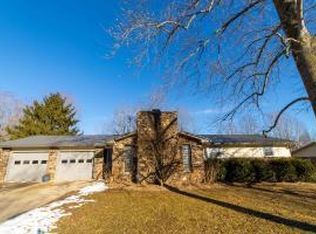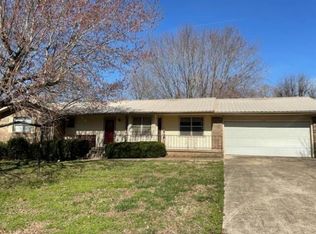Very clean, nice, convenient home with lots of room. 2 big rooms in basement finished that could be used for a 4th bedroom. Partially unfinished portion in basement can be used for storage with room for 3rd car garage complete with garage door. Newer upgrades including windows, counter tops, flooring, gas logs in wood burning fireplace, new sheet rock in the garage. Lots of square footage for the money on this home.
This property is off market, which means it's not currently listed for sale or rent on Zillow. This may be different from what's available on other websites or public sources.



