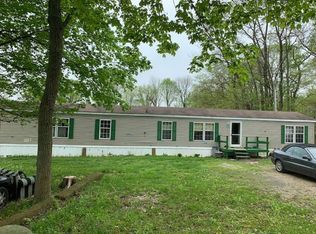Horse lovers paradise! This 55 acre horse farm features a 3 bedroom, 1 ½ bath ranch home with full finished basement, detached oversized 3 car garage, a 36x48 horse barn with 6 stalls, heated tack room, 12x28 hay loft, and attached riding arena. A 48x88 pole barn with electric/water and workshop, 484 sf, 1 bedroom log cabin overlooking the small lake. Property has approximately 34 acres of pasture and 20 acres in woods. The home was completely remodeled in 2006 from the basement to the roof. The main living area offers open concept living and kitchen area with vaulted ceilings and a freestanding wood stove for additional heat. The fully finished basement features a large Family Room with a bar and mini fridge, third bedroom, and large storage area. There is a large covered front porch in addition to a sunroom on the back of the home.
This property is off market, which means it's not currently listed for sale or rent on Zillow. This may be different from what's available on other websites or public sources.
